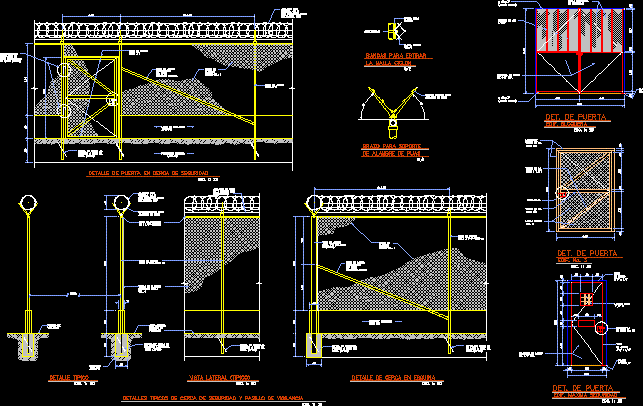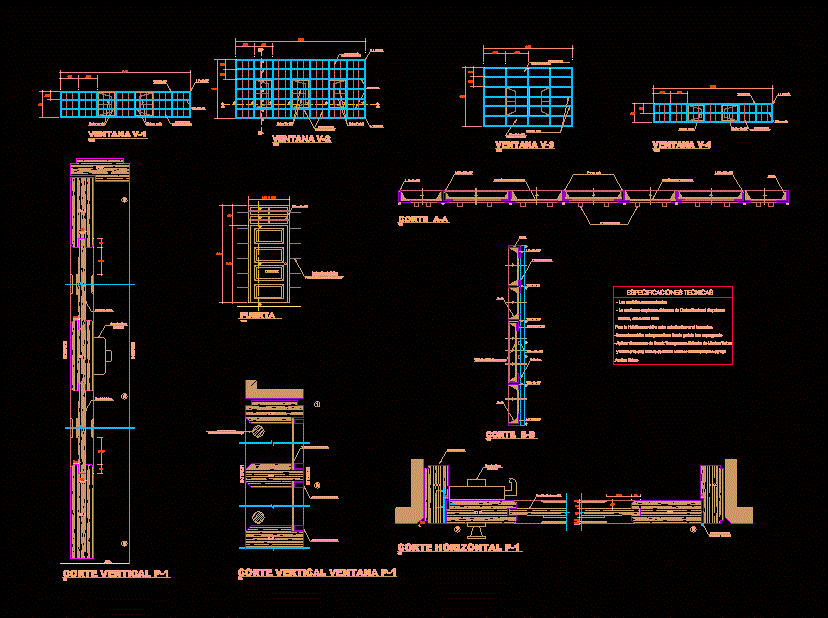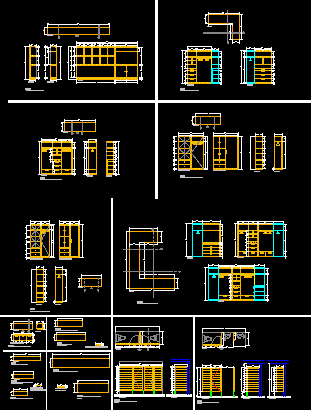Metallic Security Close DWG Detail for AutoCAD
ADVERTISEMENT

ADVERTISEMENT
Metallic security Close Details
Drawing labels, details, and other text information extracted from the CAD file (Translated from Spanish):
door detail in security fence, soldier based, typical detail, concrete, corridor, surveillance, various, edif. maximum security, typical details of security fence and surveillance corridor, detail of corner fence, open area, interior of, pavilion, galv. cyclone, wire fence, steel tube, concrete wall, galvanized, lateral brace, double arms for, galvanized pipe, barbed wire, wire type, with steel blades, curtain, galv., thick herd, foundation run, wire, fence, arm for support, barbed wire, det. door, steel plate, plate, steel, tube, smooth bars, cyclone mesh, ac tubes, frame, edif. block, smooth bar in, bands to stretch, cyclone mesh, clamps, stretch, band for, ac bars, security, expanded mesh
Raw text data extracted from CAD file:
| Language | Spanish |
| Drawing Type | Detail |
| Category | Doors & Windows |
| Additional Screenshots |
 |
| File Type | dwg |
| Materials | Concrete, Steel, Other |
| Measurement Units | Metric |
| Footprint Area | |
| Building Features | |
| Tags | autocad, close, DETAIL, details, DWG, gate, metallic, security |








