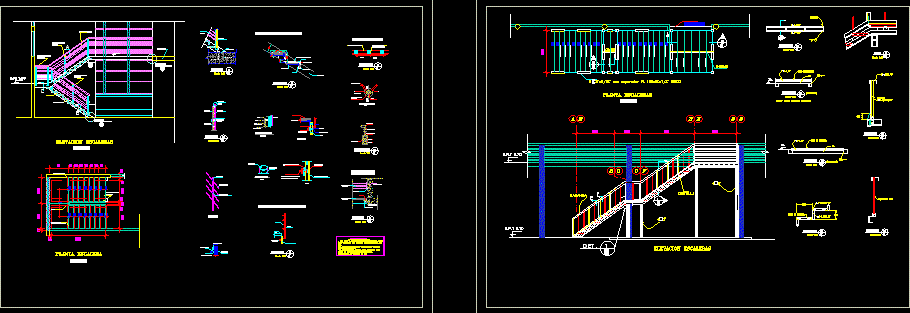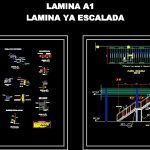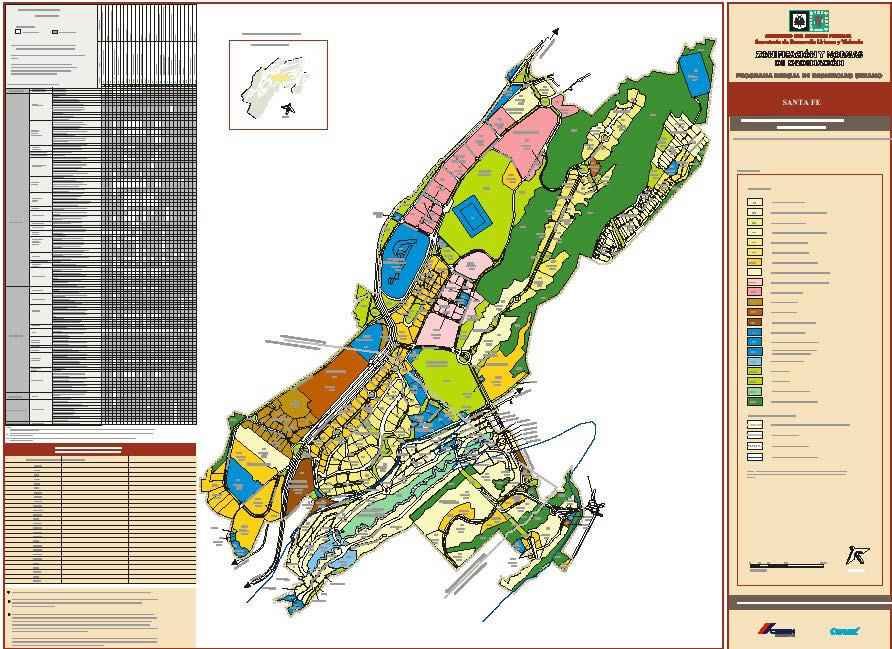Metallic Stair DWG Detail for AutoCAD

Metallic stair – Several details
Drawing labels, details, and other text information extracted from the CAD file (Translated from Spanish):
bolts, sheet, sheet and climbing, with separator pl, joint dilat., N.p.t, railing, Det., rib, stair lift, plant stairs, Esc:, scale, section, rib, scale, no guardrails are displayed, section, T.a., wooden floor, scale, section, T.a., wooden floor, section, wood step, scale, scale, Det., scale, section, Partner, Lisa, section, scale, N.p.t, Esc:, stair lift, zanca, …, …, see detail, rect rect tube, see detail, Black iron pipe, see staircase detail, Faith pipe, Black iron pipe, …, slab., see staircase detail, Esc:, Staircase plant, Black iron pipe, rect rect tube, wall masonry rope., steps of, tube, soldier, scale, detail, platen, cap screw, existing floor, tube, scale, section, Esc:, tube, welding, tube, anchorage, see detail, tube, cover, see detail, tube, Esc:, anchor detail, acrylic, steel bolt, with welded nut, welded plate., tube, Esc:, cover detail, cap of, tube, f., detail, bolt with nut, scale, He passed, tube, faith’s profile, Esc:, faith’s profile, steel stud bolt with welded nut, faith’s profile, profile, faith’s profile, copper rivet fe, Faith pipe, flange of, Esc:, faith’s profile, steel stud bolt with welded nut, angle of faith, scale, detail, palina de fe, anchor detail, Soldier’s Faith Tube, wood screw, platen, bolts, steel bolt, detail of zanca., scale, cut, section, scale, front elevation, Esc:, hollow for bolt, welded steel nut to bolt, square iron, faith’s profile, profile of faith soldier to the tube., faith’s profile, square iron, square iron welded to the angle, tube, angle of faith, steel stud bolt, welding, profile put, surfaces., hardener varnish dd, Specifications, the passages will be made of mahogany wood, selected dryness with maximum permissible moisture, wood will be sanded polished until, finish of the wood will be applied three, varnish hands, tube, scale, section, detail, rectangular tube of faith, wood, You of, angle, steel bolt, wood, non-slip jeb
Raw text data extracted from CAD file:
| Language | Spanish |
| Drawing Type | Detail |
| Category | Stairways |
| Additional Screenshots |
 |
| File Type | dwg |
| Materials | Masonry, Steel, Wood |
| Measurement Units | |
| Footprint Area | |
| Building Features | |
| Tags | autocad, degrau, DETAIL, details, DWG, échelle, escada, escalier, étape, ladder, leiter, metallic, stair, staircase, stairway, step, stufen, treppe, treppen |








