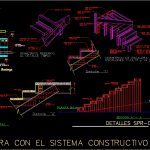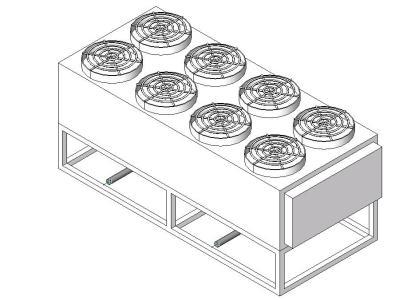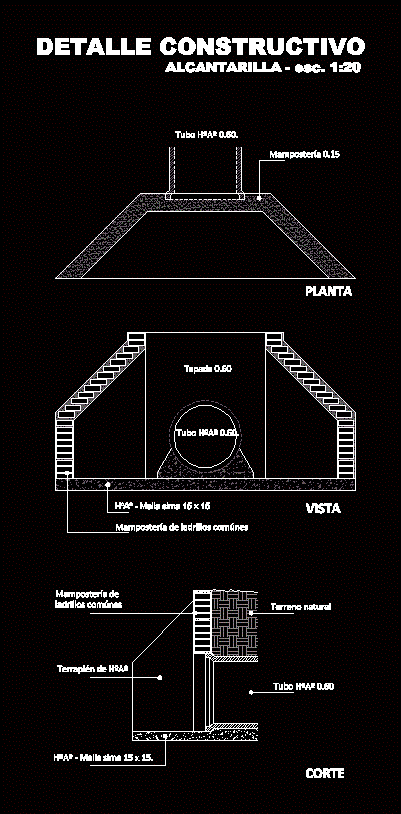Metallic Stairway Wooden Steps DWG Block for AutoCAD
ADVERTISEMENT

ADVERTISEMENT
Metallic stairway with wooden steps
Drawing labels, details, and other text information extracted from the CAD file (Translated from Spanish):
letter, Section A’, low level, stairs, posts, goes up, cellar, alfarda, alfarda, beams, steps, rest beams, isometrico of ladder, pv pole, receive media, steps, rest beams, rest beams, to receive panel, channel, to receive panel, channel, screw posts, step bracket, pv that, step footprint, pv pv, pv footprint, alfarda, detail, panel to receive, final finish, detail, step bracket, pv footprint, floor level, alfarda, finished, mezzanine, isometric, retail, step reinforcement, alfarda, mezzanine beams, steps, det, det, step of, posts, details, posts, under, ladder with the king panel building system
Raw text data extracted from CAD file:
| Language | Spanish |
| Drawing Type | Block |
| Category | Stairways |
| Additional Screenshots |
 |
| File Type | dwg |
| Materials | Wood |
| Measurement Units | |
| Footprint Area | |
| Building Features | |
| Tags | autocad, block, degrau, DWG, échelle, escada, escalier, étape, ladder, leiter, metallic, staircase, stairway, step, steps, stufen, treppe, treppen, wooden |








