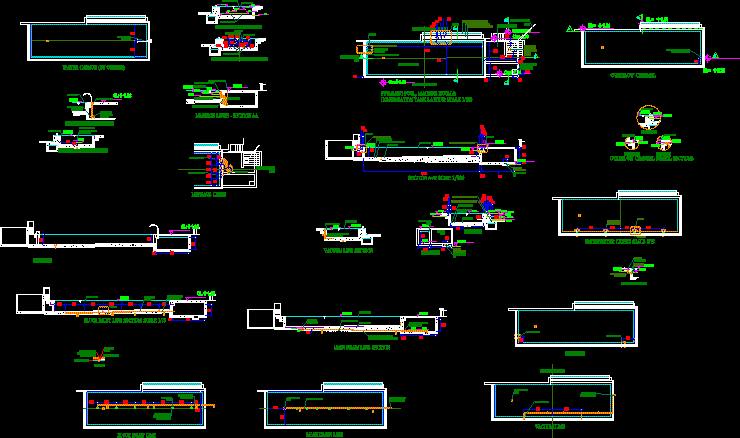Metallic Structure Cross Linked For Lightning Conuctor DWG Block for AutoCAD

Structure to support a lightning conductor at electric sub-station
Drawing labels, details, and other text information extracted from the CAD file (Translated from Spanish):
Between uprights, Height, Total height of the support, Anchor bolt grade faith construction quantity unit With flat washer nuts each, Detail of transverse angle upper parts lower parts one for total discharge counter, Detail of the location of the base plates anchor bolts, Elevation of pararrayo support, Stop bracket, client:, draft:, kind:, flat:, work:, Floor elevations details, flat:, date:, Esc:, do not., corrected:, Of hole, cap screw, kind, description, Cant, Pos., Ironing board, upright, diagonal, Grade tie bolt, Aran., Base iron, cross, According to standard astm, Be galvanized in, The whole structure should, Dib., Grade anchor bolt, Faith mm, Rev., In hot, galvanized, The quantities are for a set, Notes, Unc thread, Between uprights, Thick base plate detail, Ang., Transverse angle to fix the discharge counter, This hole alone in one piece, For download counter, Two end holes, Just for pzas. Superior, Angle diagonal cut out in interior parts cant, Three concentric holes, Eight holes remaining, The others also with
Raw text data extracted from CAD file:
| Language | Spanish |
| Drawing Type | Block |
| Category | Water Sewage & Electricity Infrastructure |
| Additional Screenshots |
 |
| File Type | dwg |
| Materials | Other |
| Measurement Units | |
| Footprint Area | |
| Building Features | Car Parking Lot |
| Tags | autocad, block, conductor, cross, DWG, electric, kläranlage, lightning, linked, metallic, Station, structure, support, telecommunications, tower, treatment plant |








