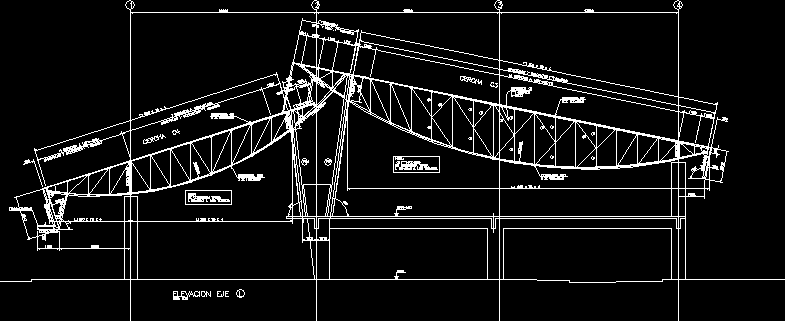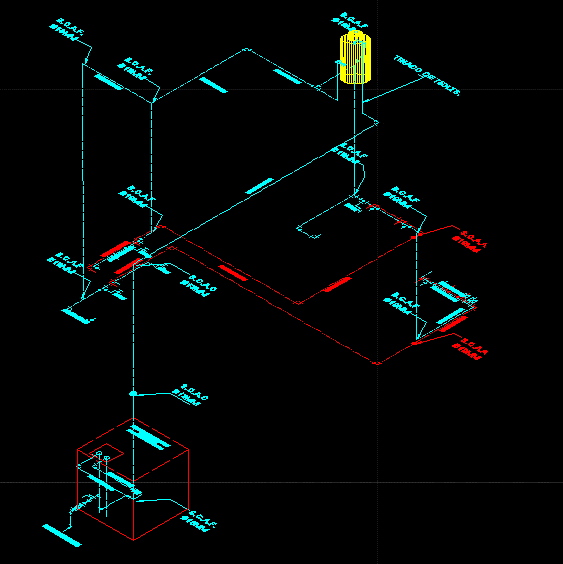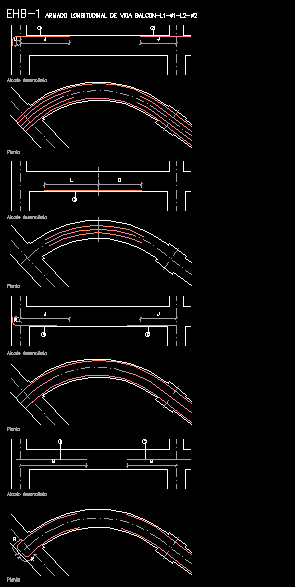Metallic Structure–Curved DWG Block for AutoCAD
ADVERTISEMENT

ADVERTISEMENT
Curve steel structure (cercha metalica curva)
Drawing labels, details, and other text information extracted from the CAD file (Translated from Spanish):
truss, lift shaft, esc, truss, diag. mont, diagonal stiles, diag. mont, costanera, costanera, note:, it is considered work, the thirds., costanera, costanera, reinforcement, note:, it is considered work, the thirds., spaces, diagonal stiles, spaces
Raw text data extracted from CAD file:
| Language | Spanish |
| Drawing Type | Block |
| Category | Construction Details & Systems |
| Additional Screenshots |
 |
| File Type | dwg |
| Materials | Steel |
| Measurement Units | |
| Footprint Area | |
| Building Features | |
| Tags | autocad, block, curve, DWG, metalica, metallic, stahlrahmen, stahlträger, steel, steel beam, steel frame, structure, structure en acier |








