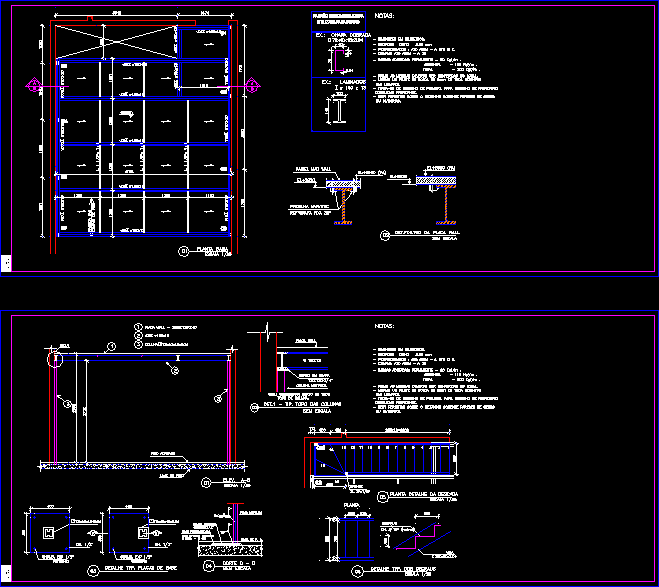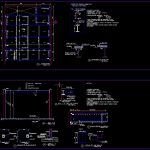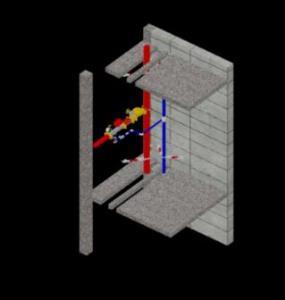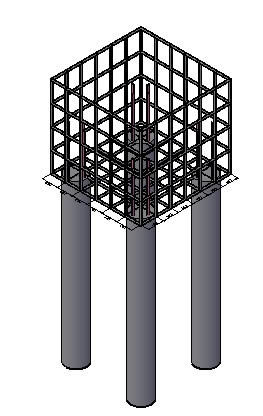Metallic Structure Mezzanine DWG Block for AutoCAD

Steel structure mezzanine
Drawing labels, details, and other text information extracted from the CAD file (Translated from Portuguese):
wall plate, Obs .: consider crib throughout, top of column., tip. top of the columns, no scale, metal column, crib sheet, column, wall plate, finished floor, floor slab, scale, he v., will be allowed on mezzanine only plaster walls, of project design. for manufacturing design, nomenclature pattern, used for profiles, e.g. laminates, ex. folded plate, connections., or partitions., grades:, dimensions in millimeters., electrode mm, loads adopted: permanent, all measures must be checked on the spot., adopt a welding fillet in every extension, total, accidental, consult manufacturer., sheets: astm steel, profiles, bent steel astm c., magen, white, Grey, blue, worm, setage, departure from, floor plates, bent steel astm c., profiles, sheets: astm steel, consult manufacturer., accidental, total, adopt a welding fillet in every extension, all measures must be checked on the spot., loads adopted: permanent, electrode mm, dimensions in millimeters., grades:, or partitions., connections., of project design. for manufacturing design, will be allowed on mezzanine only plaster walls, setage, worm, blue, Grey, white, magen, regularized base, max. cm, with graute, level of p. The., metal pillar, sheet metal, tip., court, no scale, ch., detail typ. base plates, ch., chumb exp, chumb exp, beam, steps, ch., detail typ. two steps, plant, mad wall panel, fixed, Marvitec tab, tight, scale, plant detail of the descada, blue print, scale, no scale, wall plate detd, scale
Raw text data extracted from CAD file:
| Language | Portuguese |
| Drawing Type | Block |
| Category | Construction Details & Systems |
| Additional Screenshots |
 |
| File Type | dwg |
| Materials | Steel |
| Measurement Units | |
| Footprint Area | |
| Building Features | |
| Tags | autocad, block, DWG, metallic, metallic structure, mezzanine, stahlrahmen, stahlträger, steel, steel beam, steel frame, steel structure, structure, structure en acier |








