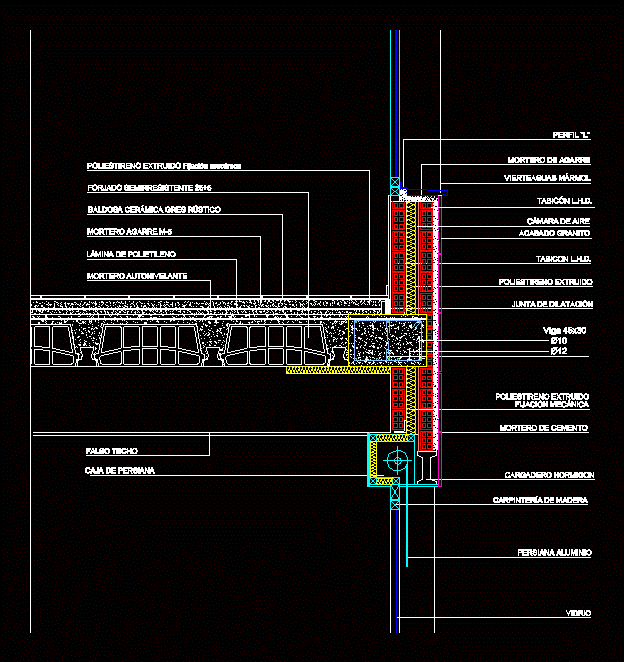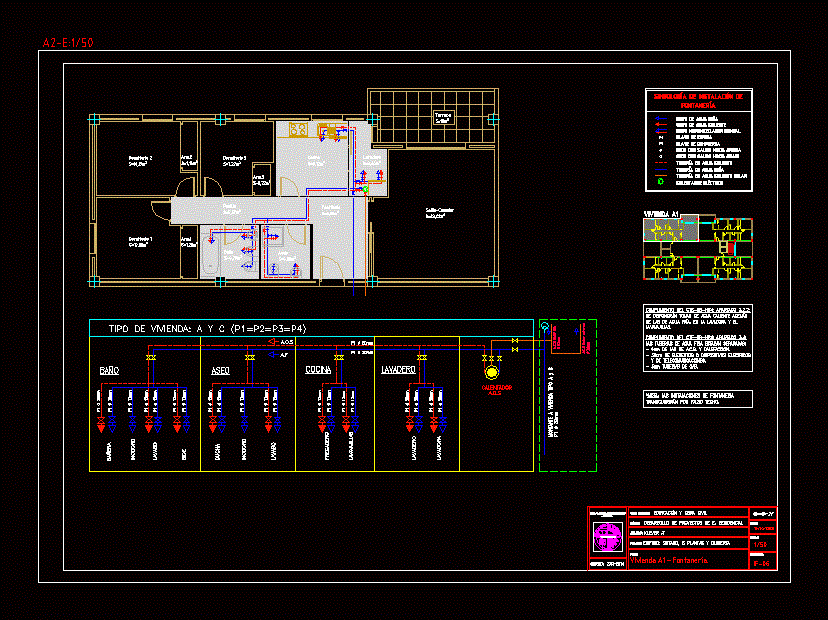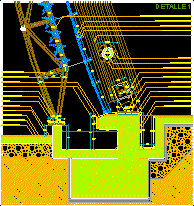Metallic Towres DWG Detail for AutoCAD
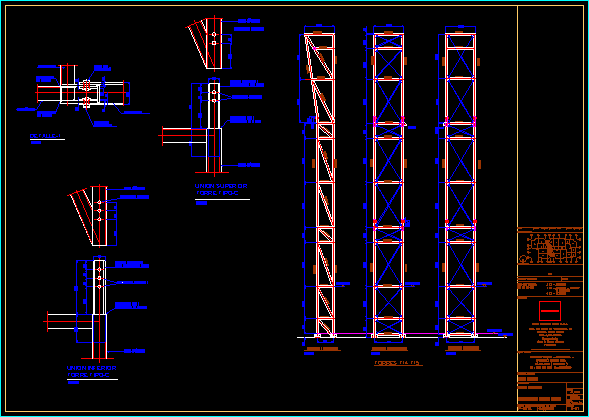
Metallic towers abaut 15m high – Commercial Center
Tres Aguas in Alcorcon (Madrid – Details – Planes)
Drawing labels, details, and other text information extracted from the CAD file (Translated from Spanish):
Esc:, denomination, Workshop plans, Project number, Manufacturing towers, Drawing number, date, review, scale, created by, Autocad, Armed beam, Drawer formed by sheets of, tube, Drills, Welding throat mm., tube, Drills, Lower union tower, tube, Esc:, Edge preparation, tube, Edge preparation, Bulon mm., Side elevation, Esc:, towers, Rear elevation, Esc:, Ref., Ref., Upper union tower, Esc:, tube, Welding throat mm., Drills, Drawer formed by sheets of, technical team:, Three waters, Title of the project, Esc:, Front elevation, Ref., Juan b. Alonso alarcon, Leonardo vazquez designer, Tel, Arbo pontevedra, This time, President, Paseo carlos s.a., Alcorcon Madrid, C.i., Avda. San martin de, representative:, Drawing log, check out, status:, Project manager:, Reference plane:, property:, One box, Ref., Approved, Rejected, To comments, Approved subject, Spain, Date:, Tito, draw, Vazquez, Authorizes, date, Drills, tube
Raw text data extracted from CAD file:
| Language | Spanish |
| Drawing Type | Detail |
| Category | Construction Details & Systems |
| Additional Screenshots |
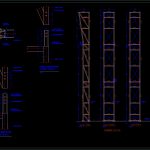 |
| File Type | dwg |
| Materials | |
| Measurement Units | |
| Footprint Area | |
| Building Features | Car Parking Lot |
| Tags | aguas, autocad, center, commercial, DETAIL, DWG, high, madrid, metallic, stahlrahmen, stahlträger, steel, steel beam, steel frame, structure en acier, towers |



