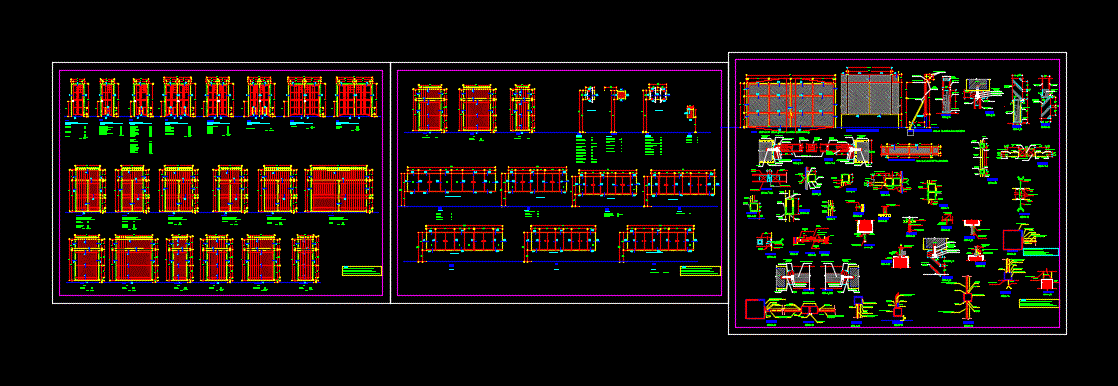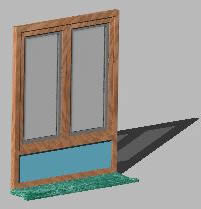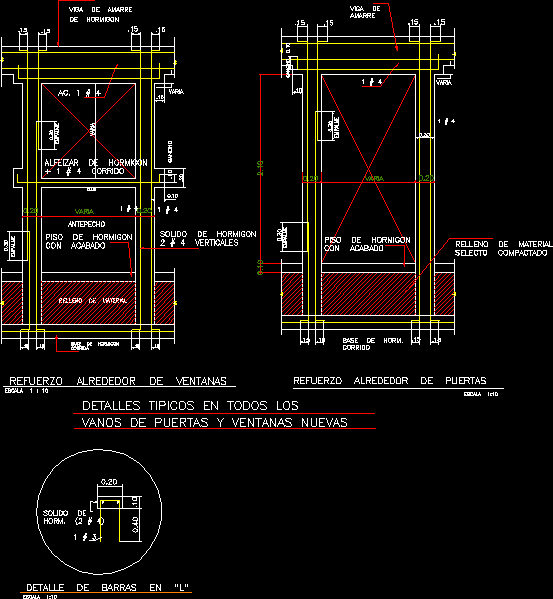Metalwork Stadium DWG Detail for AutoCAD

Are shown in the drawings details starting work ;Carpinteria Metalica of a stadium; which are observed in each of the accessories required for the manufacture such as door frames; windows; metal railings; among others
Drawing labels, details, and other text information extracted from the CAD file (Translated from Spanish):
west entrance doors, western exit doors, grille, pivoting, fixed, sliding, acoustic sliding, both directions, laminated mdf, recess, frame, jonquil, wooden frame, lintel, wall, frame, wood, tarraded, wood for , placement of, plates to both, sides to the center, recessed, applies of, wooden grid, soldier, faith tube, faith plate, anchor, bar of faith, plate, typical, hinge, tempered glass, silicone, zocalo with garout and safe, bottom rail for, sliding window, pulley, screw, fixing, socket for, fixed glass, waterproofing plush, tarred and painted, plush, skirting, templex accessory, drywall, filed and welded, tube, – protection the metallic carpentry will consist of the following layers:, note :, cedar wood grid, wooden frame, plt l of faith, hinge, welding, with additional coating of pvc, it is recommended to use galvanized olympic mesh :, which ensures greater resistance corrosion, even in environments of extreme rigor such as :, industrial areas, humid places, saline or acid., elevation bars, olympic, mesh, variable, circulation, grass, natural
Raw text data extracted from CAD file:
| Language | Spanish |
| Drawing Type | Detail |
| Category | Doors & Windows |
| Additional Screenshots | |
| File Type | dwg |
| Materials | Glass, Wood, Other |
| Measurement Units | Metric |
| Footprint Area | |
| Building Features | Deck / Patio |
| Tags | autocad, Construction detail, DETAIL, details, drawings, DWG, metalica, observed, shown, Stadium, starting, work |








