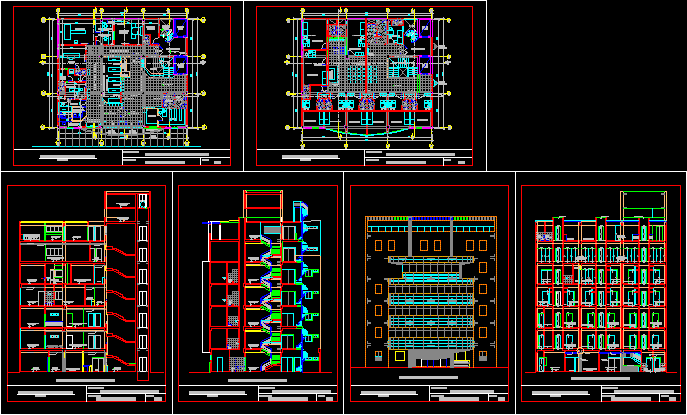Metropolitan Hospital DWG Block for AutoCAD

Health Center that will serve children and adults
Drawing labels, details, and other text information extracted from the CAD file (Translated from Spanish):
refr., n.p.t., emergency, entry, main, service area, handicapped, project. of, block of glass, sidewalk, admission, ascension, servc., princp., women, bathroom, store, pharmacy, passageway, courtyard, service, scale :, owner :, preliminary project: metropolitan hospital, gonzalo echeandia vasquez, nurses, station, projection duct, duct, vacuum, area of, common waiting, bathroom-m, bathroom-h, expansion, future, station, hall, beam projection banked, tomography, tomograph, oxig, sliding door, room control, acquisition, images, partition, resonance, shelf, magnetic, machines, room, sh med., x-ray, dark, fourth, print, mammography, equipment, control, projection. tv., ultrasound, screen for images, laboratory, image, analysis, stretcher, changing room, partition, telephone, public, wheels and stretcher, chair area, chair, wheels, proy. tv., information panel, telef. public, optional, double access, bank of meters, corridor, and rest, observation area, common waiting area, waiting area, station, dressing rooms, post operatory room, conference room, kitchen, preparation, pantry, cto. maq., longitudinal section a – a, ceiling, banked beam, other equipment, elevated tank, cross section b – b, main elevation, stair hall, proj. tv., longitudinal section c – c, waiting room, men, women bathroom, cº slab, superboard, partition, painted with latex, tarrajeo rubbed smooth, office, closet, area, sterilization, dep., folding door, room, cafeteria, attention, tables area
Raw text data extracted from CAD file:
| Language | Spanish |
| Drawing Type | Block |
| Category | Hospital & Health Centres |
| Additional Screenshots |
 |
| File Type | dwg |
| Materials | Glass, Other |
| Measurement Units | Metric |
| Footprint Area | |
| Building Features | Deck / Patio |
| Tags | autocad, block, center, children, CLINIC, DWG, health, health center, Hospital, medical center, metropolitan, serve |








