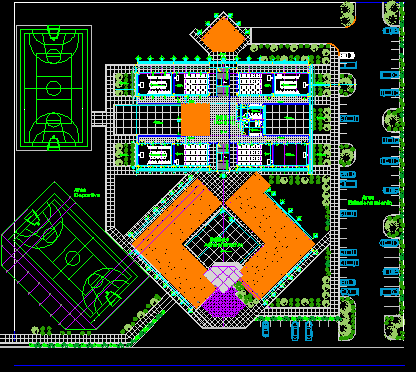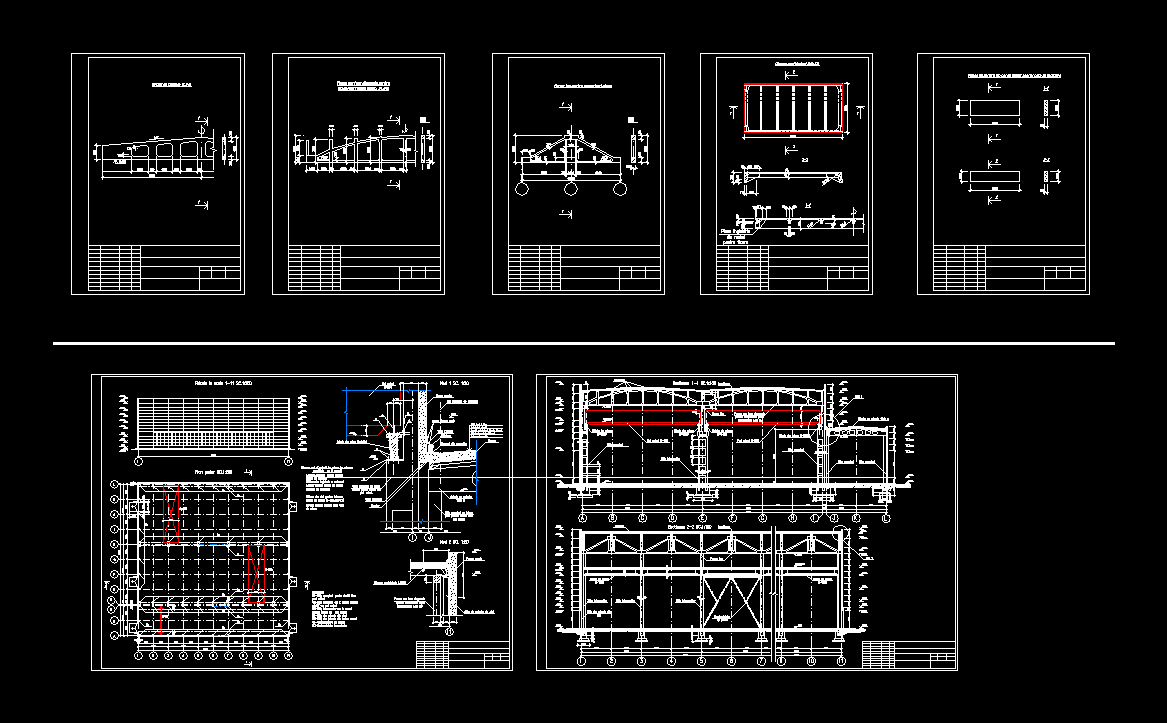Mexico Asylum, Refugee Center2D DWG Plan for AutoCAD
ADVERTISEMENT
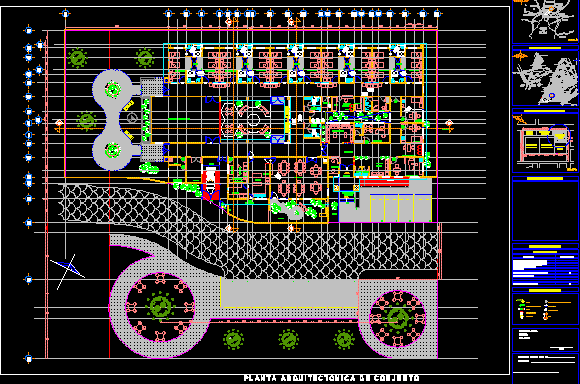
ADVERTISEMENT
Plan view of mexico asylum. The plan view shows the following areas – main entrance, 10 three bed bedrooms attached with toilets, visitor room, laundry, psychologist room, Administration room, dining room, waiting room. The entire center is fully covered by landscaping and gardening.It also referred as third age house. Total foot print area of the plan is approximately 4434 sq meters.
| Language | English |
| Drawing Type | Plan |
| Category | Hospital & Health Centres |
| Additional Screenshots |
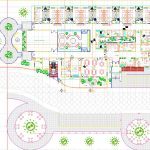 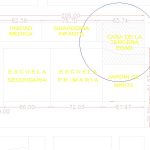 |
| File Type | dwg |
| Materials | Aluminum, Concrete, Glass, Masonry, Moulding, Plastic, Steel, Wood, Other |
| Measurement Units | Metric |
| Footprint Area | 2500 - 4999 m² (26909.8 - 53808.7 ft²) |
| Building Features | A/C, Fireplace, Garage, Car Parking Lot, Garden / Park |
| Tags | asylum, autocad, DWG, geriatric, plants, residence |




