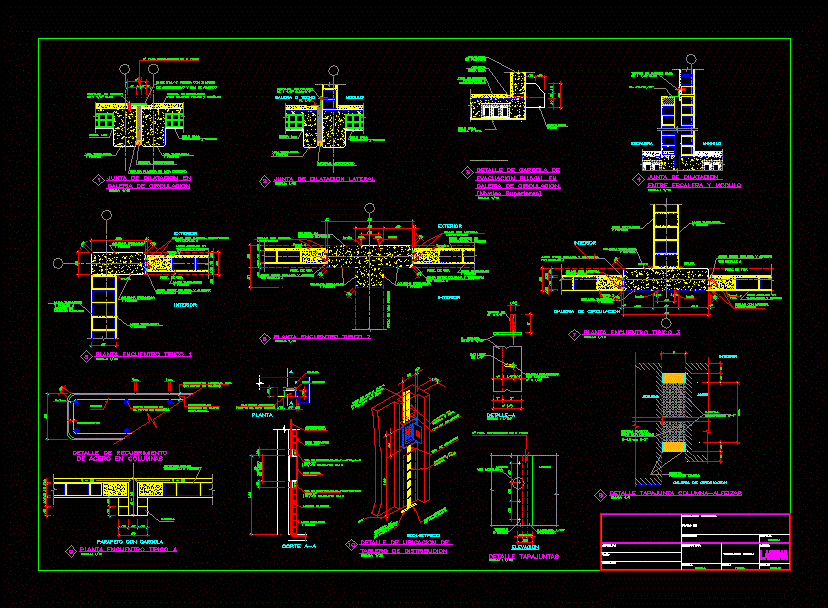Mezzanine Constructive Detail DWG Detail for AutoCAD

Wooden mezzanine detail
Drawing labels, details, and other text information extracted from the CAD file (Translated from Spanish):
framework of about the level, of the level, technicastecnicas technical specifications pine beams oregon of the beams between floors will be separated axis every mts. the beams will be embedded cms. to the wall resting on the h.a. the length of the beams will be mts. in the sector of the balcony will be continuous with a length of mts. on passing the wall., tecnicastecnicas technical specifications pine beams oregon of beams with a slope of the beams between floors will be separated axis every mts. the beams will be embedded cms. to the wall resting on the h.a. the length of the beams will be mts. throughout the interior., framed between pine Oregon, beam of pine oregon, exterior siding stones embedded view, framed between pine Oregon, melamine board, floating, dust, thermal expanded polystyrene, interior with acma mesh, reinforced concrete cms., interior with acma mesh, Oregon pine beam, exterior siding stones embedded view, Zinc plated steel lining, zinc coated steel roofing, thermal insulation mm., floor structurator mdf mm., melamine sky mm., of floor pine oregon, melamine sky mm., thermal plate aislapol cm., roofing, on oregon pine beam, existing, zinc coated steel roofing, props, beam, smooth zinc lining, exterior cladding on embedded stones the view, interior with acma mesh, on cement foundation acma mesh, concrete foundation with mixing, of bolon displaced, of gravel cm., thermal mm, established stones material, concrete cm., floating, on foundation cms., established stones material, concrete cm., dust, cms., dd ”, scale, pine oregon, level, tecnicastecnicas specifications wooden panel lined on both sides with interior insulation of plumavit, Main interior, Street:, :, commune:, notice of initiation:, authorization, Feasibility certificate:, reviewer signature, start date, end date, first name:, rut:, signature owner, home:, first name:, architect signature, home:, contractor signature, home:, rut:, first name:, rut:, arq nn, collaborator nn, Location:, surface area:, builded surface:, constratista:, date:, principal:, first name:
Raw text data extracted from CAD file:
| Language | Spanish |
| Drawing Type | Detail |
| Category | Construction Details & Systems |
| Additional Screenshots |
 |
| File Type | dwg |
| Materials | Concrete, Steel, Wood |
| Measurement Units | |
| Footprint Area | |
| Building Features | |
| Tags | autocad, construction details section, constructive, cut construction details, DETAIL, DWG, mezzanine, wooden |








