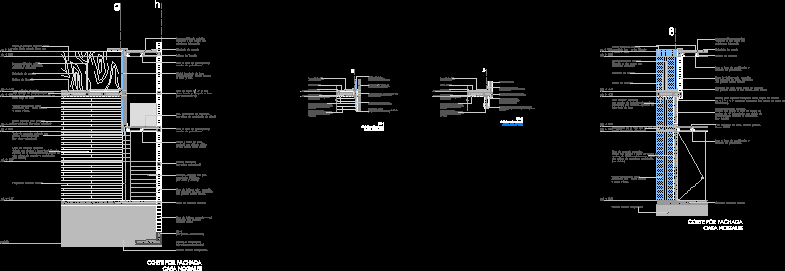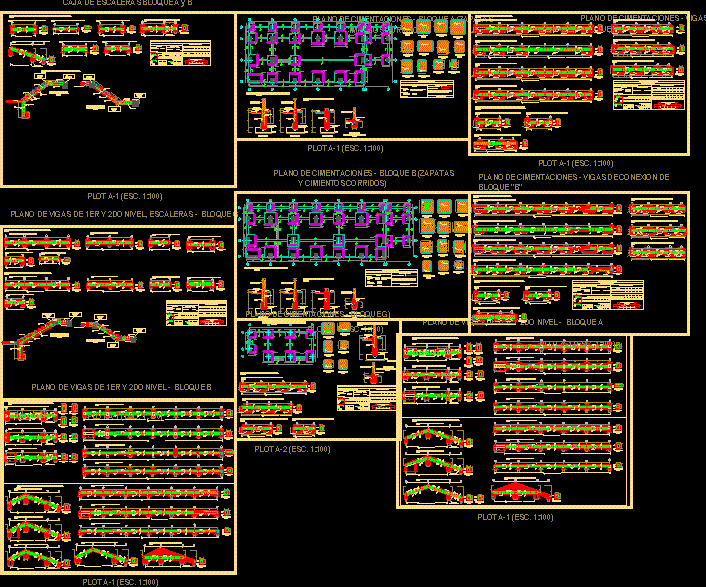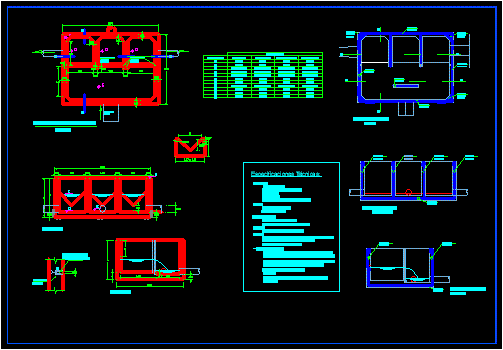Mezzanine DWG Detail for AutoCAD

Mezzanine beam and vault, reinforced concrete, construction details
Drawing labels, details, and other text information extracted from the CAD file (Translated from Spanish):
npt, rooftop, npt, parapet, npt, parapet, bridge, npt, rooftop, npt, aisle, npt, bridge, npt, garden, wading pool, npt, stay, cut, npt, court by facade house nogales, tabicon cement lime seated with sand cement mortar, blueprints, compacted natural terrain, concrete reinforced concrete, wall of red partition with flattened finish with white vinyl paint., stairs. finished with porcelain floor cut, flat intermediate chain, plafon finishing wall with vinyl paint three hands white color, base slab polystyrene cassette semicircle., tezontle stuffing, porcelain flat floor modulation, steel tube with plate inserted drowned slab. detail, tempered frosted glass with elbows kimetic wall slab., base slab polystyrene cassette semicircle., mixed stirring, waterproofing asphalt vaportite two layers with intermediate membrane, parclex natural boak color wood panel. esp., tezontle stuffing, mixed stirring, waterproofing asphalt vaportite two layers with intermediate membrane, lattice slab lightened with flat cassette with apparent finish in low slab bed., apparent concrete wall. cast with base formwork of interspersed wood slats with high relief detail according to modulation., concrete block finished with porcelain floor plaster. flat, electrical output for flat flying buttress type lamp, projection kitchen wall, tempered frosted glass with elbows kimetic wall slab., npt, nlb, foundation shoe flat, variable, lattice slab lightened with flat cassette with apparent finish in low slab bed., tezontle stuffing, mixed stirring, waterproofing asphalt vaportite two layers with intermediate membrane, tempered frosted glass installed bone. modulation planes, steel tube with plate through through anchor pipe trabe, structural detail house nogales, Drowned steel anchor locks specifications detail in structural plan, edge in apparent concrete block with triangular molding to kill edge, low bed of apparent concrete slab. cast with base formwork of interspersed wood slats with high relief detail according to modulation., tempered frosted glass subject slab wall with kimetic elbows. modulation planes, apparent concrete wall. cast with base formwork of interspersed wood slats with high relief detail according to modulation., nlb, npt, nlb, lattice slab lightened with flat cassette with apparent finish in low slab bed., tezontle stuffing, mixed stirring, waterproofing asphalt vaportite two layers with intermediate membrane, structural detail house nogales, low bed of apparent concrete slab. cast with base formwork of interspersed wood slats with high relief detail according to modulation., apparent concrete wall. cast with base formwork of interspersed wood slats with high relief detail according to modulation., npt, nlb, reinforced concrete wall, parclex natural boak color wood panel. esp. mounted on aluminum frame, flattened plaster sob
Raw text data extracted from CAD file:
| Language | Spanish |
| Drawing Type | Detail |
| Category | Construction Details & Systems |
| Additional Screenshots |
 |
| File Type | dwg |
| Materials | Aluminum, Concrete, Glass, Steel, Wood |
| Measurement Units | |
| Footprint Area | |
| Building Features | Pool, Garden / Park |
| Tags | autocad, beam, concrete, construction, construction details section, cut construction details, DETAIL, details, DWG, mezzanine, reinforced, vault |








