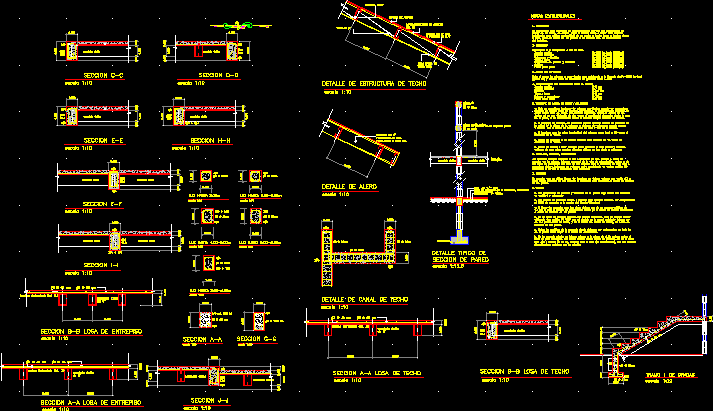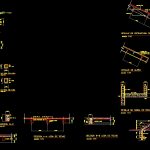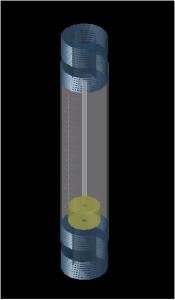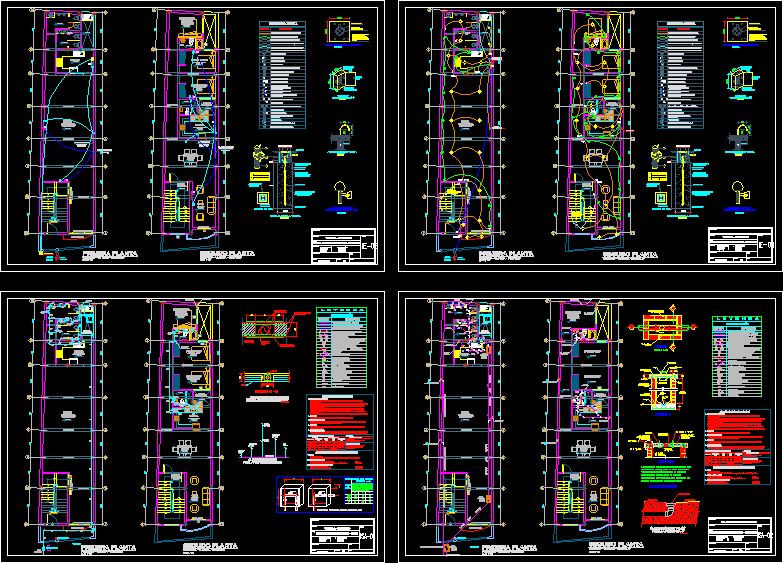Mezzanine DWG Detail for AutoCAD

Mazzanine details
Drawing labels, details, and other text information extracted from the CAD file (Translated from Spanish):
double channel, scale, double channel, section, double channel, light up, light up, section, section, int, scale, double channel, double channel, scale, scale, double channel, light up, section, scale, scale, scale, section, double channel, section, double channel, scale, section, double channel, light up, double channel, section, section, double channel, scale, scale, double channel, scale, light up, scale, slab section of mezzanine, laminate galvadeck lime., scale, laminate galvadeck lime., and. All castles on the second floor must be extended throughout the, from a depth of in the new no less than as, using two rods the anchor in the existing wall should be, d. in the union of new walls with walls this should be anchored, the excavation for foundations of walls should be of a depth not, less than one should reach rock firm terrain. for shoes, to. only reinforcement overlaps by flexion will be allowed when provided, Reinforcement of rings over the length of the overlap. the maximum spacing of, these rings shall be of no overlaps shall be employed within the, or at a distance of two times the cant of the element from the face, of the nor in locations where the analysis indicates flexion fluency., b. the reinforcement overlap in columns should be done when needed in, half of the height of the column should be placed at least, one at the beginning of the other at the end two in the center., c. the overlap for the longitudinal union of the reinforcement will be equal times the, d. all hooks degrees will have a length of times, and. all rings to use should have hooks degrees should, take care that these are located alternately in the columns beams., the castles should be located a separation of three meters as, shows in the should be pulled from the hearth beam, the slabs of mezzanines. in case of not coinciding with the location of a beam, should be placed an extra reinforcement consisting of four rods, in walls that are used concrete block should be placed a rod, to. The door loaders windows on the ground floor must be anchored, b. The filling of selected common material for fillings should be compacted, c. the concrete flooring must be of a minimum thickness of, cm plus will carry a rod reinforcement in both directions, b. On the second floor you should place the height of meters on the, floor level finished a hearth run on all the walls of, with rings besides another at the end with the same, individual a minimum depth of one meter to reach firm ground, As indicated on the plans according to the instructions, all the steel reinforcement use will have a resistance the creep of, each course anchored in the castles columns more as shown, roof structure detail, scale, tiered section, typical detail of, wall section, scale, roof channel detail, scale, eave detail, scale, perpendicular to, set forward mts., gutter, scale, tiered section, firm of conc
Raw text data extracted from CAD file:
| Language | Spanish |
| Drawing Type | Detail |
| Category | Construction Details & Systems |
| Additional Screenshots |
 |
| File Type | dwg |
| Materials | Concrete, Steel, Wood, Other |
| Measurement Units | |
| Footprint Area | |
| Building Features | Deck / Patio |
| Tags | assoalho, autocad, deck, DETAIL, details, DWG, fliese, fließestrich, floating floor, floor, flooring, fußboden, holzfußboden, mezzanine, piso, plancher, plancher flottant, tile |








