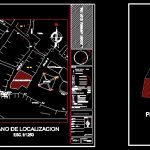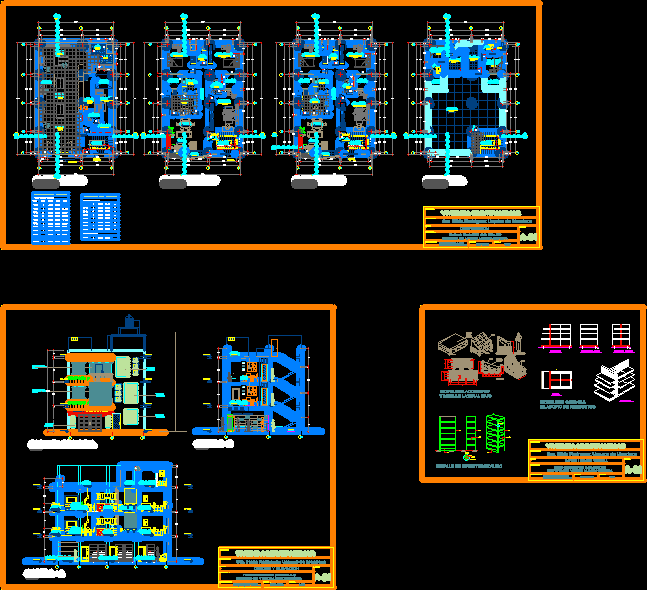Micaela Bastidas Education Center DWG Block for AutoCAD

Plant schematic – diagram of operation
Drawing labels, details, and other text information extracted from the CAD file (Translated from Spanish):
burnished polished concrete floor, burnished, acrylic slate, sidewalk, polished and burnished cement floor, library, men floor, ladies floor, ss.hh., drinker, urinal, table, patio, meters, symbology: notes :, region, province, dimension, date, scale, orientation :, key :, name of the map :, change of the finished level, levels, level of natural terrain, ntn, npt, nlt, ncp, level of finished floor, level of finished slab, parapet crown level, areas, stamped concrete patio area, nfpt, false ceiling level finished, address area, teachers room, bathroom, dining room and kitchen, classrooms and library area, bathrooms, green area, note: all the existing trees in the land are conserved., stamped concrete, pole lighting, location map, freedom, pacasmayo, miguel sotero garcia, cad, responsible, district, san josé, entrance, ce micaela bastide, voleybaal field, plazuela, sub station, fence, fundo, chapel, tribune, post, mz. e, prol. av. principal, mz. g, mz. f, mz. i, mz. j, direction, bruña, cement floor, polished gray color, dining room, kitchen, cistern, cistern, projection, lid entry to, flown, teachers room, computer room, pedestal, plant, warehouse, area to be demolished, plant to demolish
Raw text data extracted from CAD file:
| Language | Spanish |
| Drawing Type | Block |
| Category | Schools |
| Additional Screenshots |
 |
| File Type | dwg |
| Materials | Concrete, Other |
| Measurement Units | Metric |
| Footprint Area | |
| Building Features | Deck / Patio |
| Tags | autocad, block, center, College, diagram, DWG, education, library, operation, plant, schematic, school, university |








