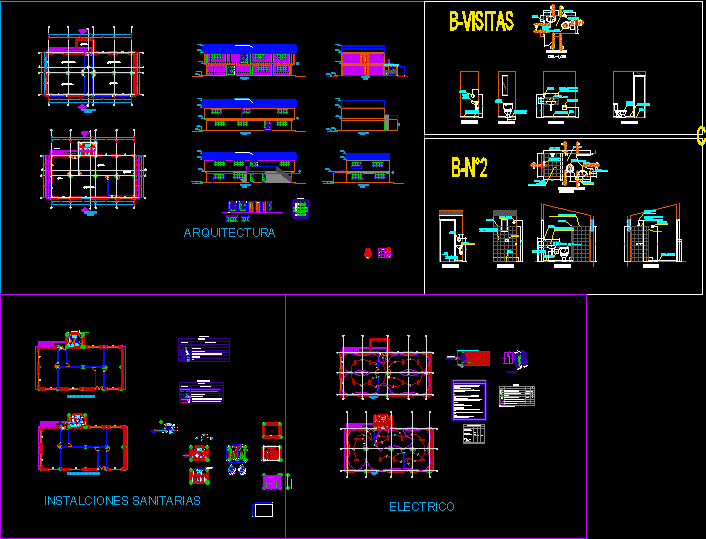Mini Conference Centre DWG Block for AutoCAD

Mini congress center – is in Sarajevo; Bosnia and Herzegovina – government buildings are located near the city center
Drawing labels, details, and other text information extracted from the CAD file (Translated from Croatian):
ground floor, s-w, n-w, s-e, n-e, architectural design vi, bis type, each design is protected by the designer’s seal. work only according to designs that are protected by seal and marked for execution. For each change of dimension the performer is required to obtain the designer’s written consent. any design documentation is not permitted. the performer is liable for all material and criminal liability for all consequences resulting from the modification of the project documentation without the consent of the designer., designer, karalić nasuf, investor, object and location, type of design, conceptual, info, administrative use, tender, execution, designation name, , architectural phase, main project, scale:, code:, date:, list number:, project leader: bilal kujoviæ dipl.ing.arh., responsible designer: bilal kujoviæ dipl.ing.arh., designer: bilal kujoviæ dipl. ing elevated, elevation, elevation, east elevation, north elevation, north elevation, south elevation, north elevation, south elevation, north elevation, north elevation, top elevation, site plan i, site plan ii, furniture – doors, third floor, furniture – windows
Raw text data extracted from CAD file:
| Language | Other |
| Drawing Type | Block |
| Category | Office |
| Additional Screenshots | |
| File Type | dwg |
| Materials | Other |
| Measurement Units | Metric |
| Footprint Area | |
| Building Features | Garden / Park, Elevator |
| Tags | autocad, banco, bank, block, buildings, bureau, buro, bürogebäude, business center, center, centre, centre d'affaires, centro de negócios, city, conference, congress, DWG, escritório, government, immeuble de bureaux, la banque, located, mini, office, office building, prédio de escritórios |








