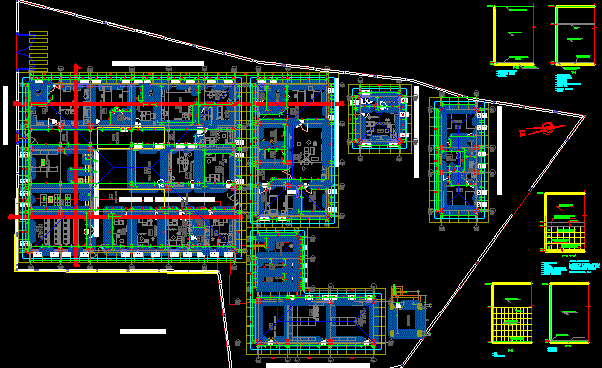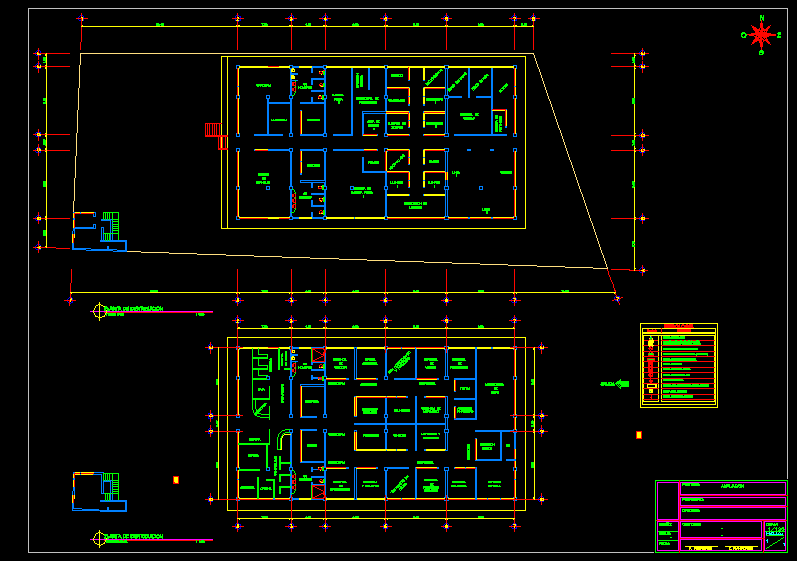Mini Hospital DWG Block for AutoCAD

Hospitalary installation at 1-4 class Peruvian jungle
Drawing labels, details, and other text information extracted from the CAD file (Translated from Spanish):
nm, -control, -corrected runner, -center surgery, laminated floor, conductive vinyl, tarrajeo and paint cr, vinyl laminate, vinyl, laminated, variable, refine, reception, sample, deposit, distribution and, washing, taking , laboratory, forcehouse, medication, store, sum, food, medicine, pharmacy, medical records, files, box, admission, room of use, multipple, topical, ss.hh., health, strategy unit, office , dentistry, pediatrics, gynecology, obstetrics, room, cleaning, cold chain, preparation, dilatation, clean step, changing room, room, deliveries, corridor, newborn, dump, kitchenet, bedroom, headquarters, sshh, sampling , sputum, observations, triage, ultrasound, external consultation unit, administration unit, unit helps the dialysis, supplementary housing, obstetric center unit, general services unit, street without name, prop. private, contrazocalo tile, -vestir rx., -quarter dark, -direccion, -kitchenet, -administration, -recepcion of samples, -consultorios, -triaje, tarrajeo and painting, bruña, -vestuarios, -sh, mayolica celima, – warehouse, cement floor, -workshops, polished cement, – hall, – nurses station, – rigid corridor, – be patients, – semi-rigid corridor, – wait, sanitary shut-off, – corridors, color of borders, ss.hh. women, ss.hh. males, disabled, recoveries, cistern, overflow drain
Raw text data extracted from CAD file:
| Language | Spanish |
| Drawing Type | Block |
| Category | Hospital & Health Centres |
| Additional Screenshots |
|
| File Type | dwg |
| Materials | Other |
| Measurement Units | Metric |
| Footprint Area | |
| Building Features | |
| Tags | autocad, block, class, CLINIC, DWG, health, health center, Hospital, installation, jungle, medical center, mini, peruvian |








