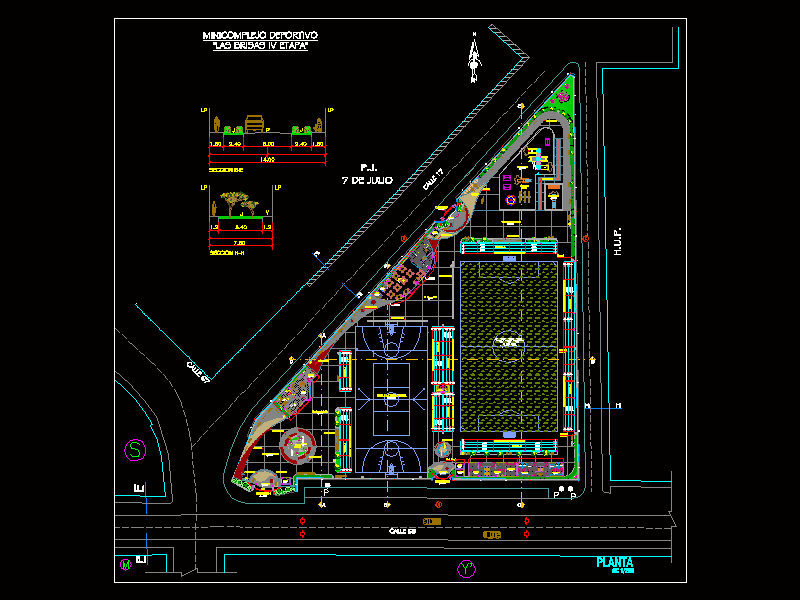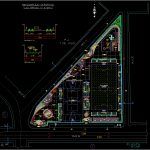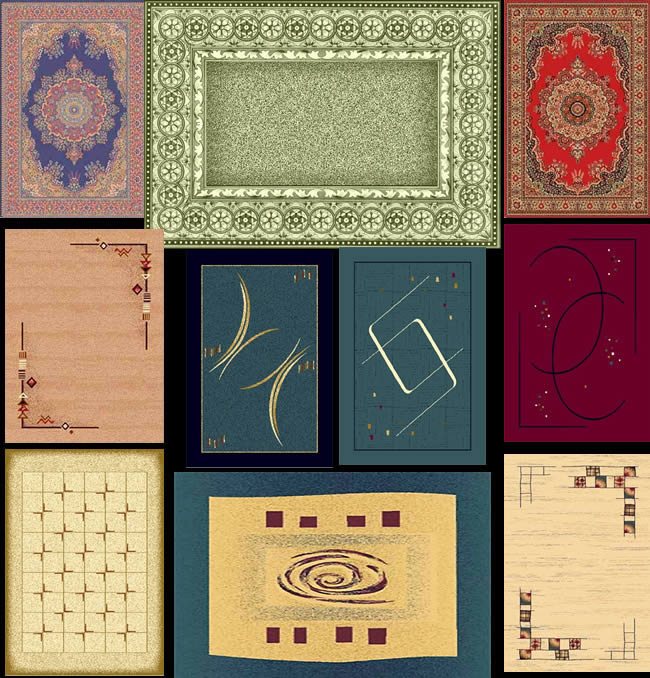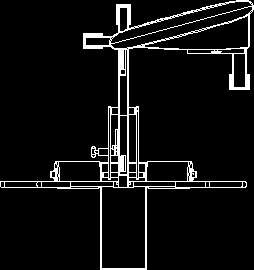Mini Sports Complex DWG Block for AutoCAD
ADVERTISEMENT

ADVERTISEMENT
General Plant Complex – Cut Road
Drawing labels, details, and other text information extracted from the CAD file (Translated from Spanish):
area, trunk of natural wood, detail a, pj, hup, hall, flagpoles, multi-sport slab, children’s games, soft patio, polished concrete floor, cobble floor, cabin, section ee, hh section, halogen lighting, locucion, cafeteria, kitchen, store, pantry, protection mesh, topic, administration, deposit, archivist, ss.hh., terrazzo floor, synthetic grass, field minifutbol, plant, station. bicycles, cleaning deposit, shower, dressing room, male changing rooms, ss.hh ladies, ss.hh men, sports storage room, ladies changing rooms, men, ladies, ss.hh., light coverage projection
Raw text data extracted from CAD file:
| Language | Spanish |
| Drawing Type | Block |
| Category | Entertainment, Leisure & Sports |
| Additional Screenshots |
 |
| File Type | dwg |
| Materials | Concrete, Wood, Other |
| Measurement Units | Metric |
| Footprint Area | |
| Building Features | Deck / Patio |
| Tags | autocad, block, complex, Cut, DWG, general, mini, plant, projet de centre de sports, Road, sport, sports, sports center, sports center project, sports complex, sportzentrum projekt, tennis |






