Minisplit Placement Details DWG Detail for AutoCAD
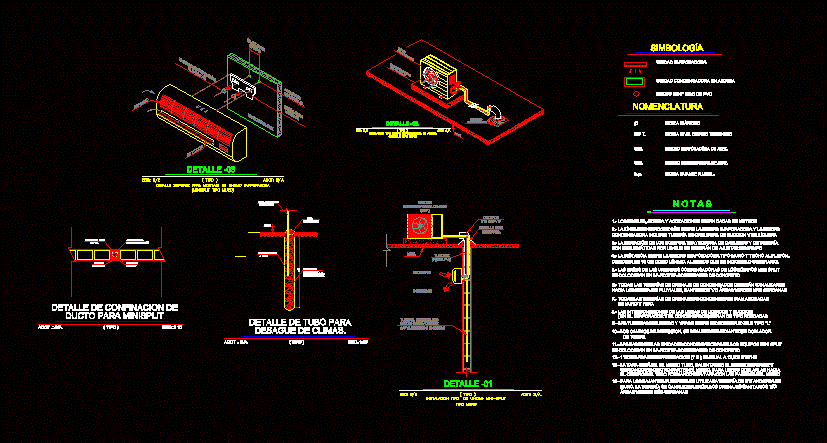
Details of connections and installation of air conditioning equipment (evaporator and condenser)
Drawing labels, details, and other text information extracted from the CAD file (Translated from Spanish):
level, dro stema, From Cordoba, npt, from kva, transformer, prim. phases, phases, transformer, from kva, prim. phases, phases, injection, return, holes, of assembly, block wall, adjust in, countryside, plate for, mounting, expansion pack, mortar, slab, unity, condenser, concrete base, fc, detail, esc:, acot:, installation type unit condenser on roof, detail, esc:, acot:, detail mounting bracket for evaporator unit, kind, unity, air condenser, injection, return, slab, detail, esc:, acot:, installation type of unit, wall type, drainage pipe, of condensates of, drowned in wall, kind, type detail, of duct., elbow, of pvc., tube of, of pvc., pipeline, of pvc., armex, to accommodate duct., draft., wall of, kind, minisplit, lines of, drainage line, of minisplit., pvc tube from, of ø., record of, filler, for infiltration, of drained climate., n.p.t., top:, see note, symbology, indicates diameter, nomenclature, indicates finished floor level, n.p.t., evaporator unit, duct of pvc., condenser unit on roof, the height measurements are given in meters., will be placed on the roof on concrete bases., condenser includes liquid suction piping., are schematic so they must be adjusted in the field., towards the nearest sanitary drainage areas., all condensate drain lines should be piped, the bases of the condensing units of the mini split equipment, the distance between the ceiling-type evaporator unit, the interconnection line between the evaporator unit, the location of the pipe wiring path, must be cm as unless otherwise noted., in the evaporator they will be of threaded type., the interconnections of suction liquids, of tubes., the changes of will be realized by means of a bender, all condensate drain pipes will drown, the vapor liquid pipes will be made of flexible copper type, ton of refrigeration is the same, will be placed on the roof on concrete bases., the bases of the condensing units of the mini split equipment, in wall floor., air evaporator unit., uea, air conditioning unit., uca, the cap will be the same by heating the upper edge, cutting into four parts and then folding them towards, the center of the tube forming a lid with the walls thereof., indicates downpour., b.p., for the downpipes would be used choke pipe in, the pipeline will be piped to sanitary drains, green areas., drainage of climates., acot., pipe detail for, kind, duct for minisplit, acot., confinement detail of, kind
Raw text data extracted from CAD file:
| Language | Spanish |
| Drawing Type | Detail |
| Category | Climate Conditioning |
| Additional Screenshots |
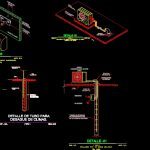 |
| File Type | dwg |
| Materials | Concrete, Other |
| Measurement Units | |
| Footprint Area | |
| Building Features | Car Parking Lot |
| Tags | air, air conditioning, air conditionné, ar condicionado, autocad, condenser, conditioning., connections, DETAIL, details, DWG, equipment, evaporator, installation, klimaanlage, mini, minisplit, placement, split |


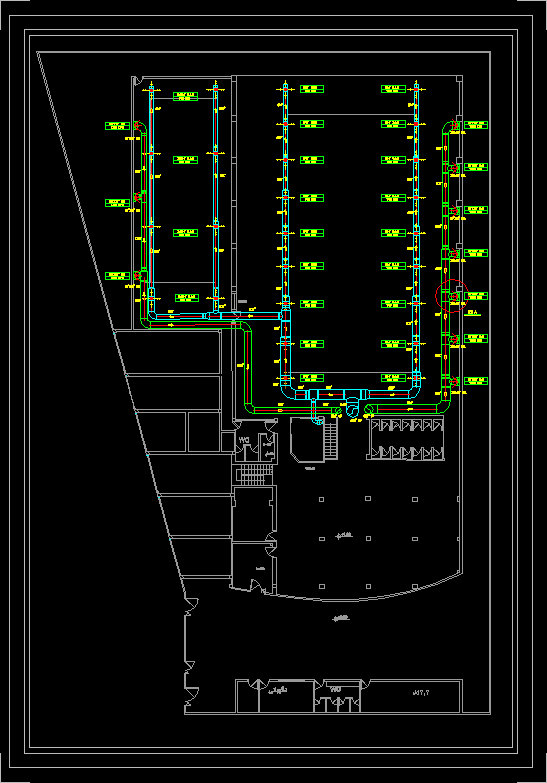
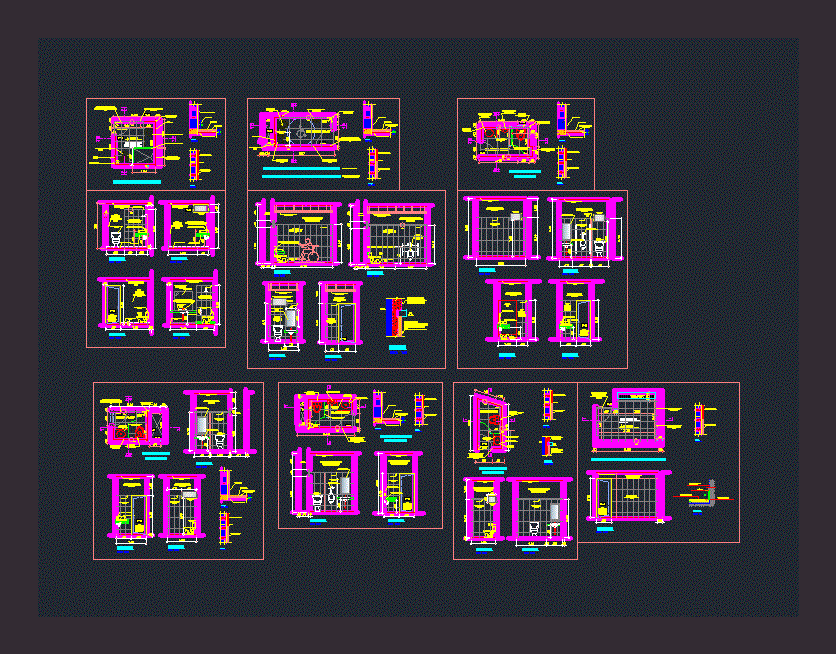
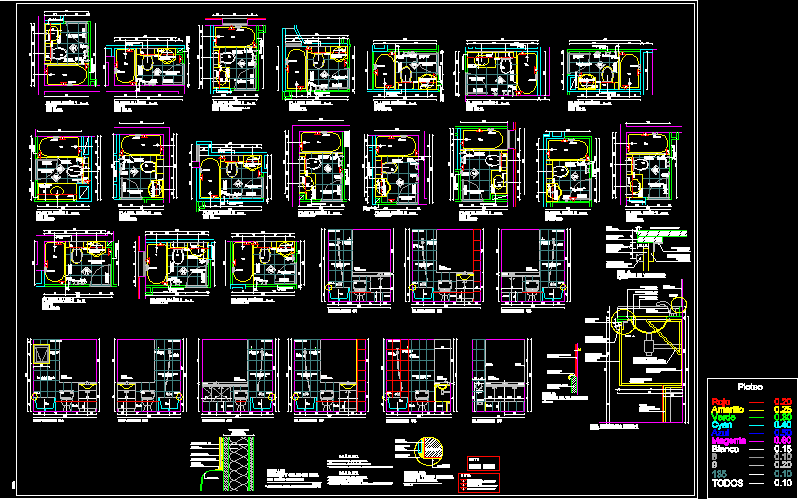



Excelent drawing