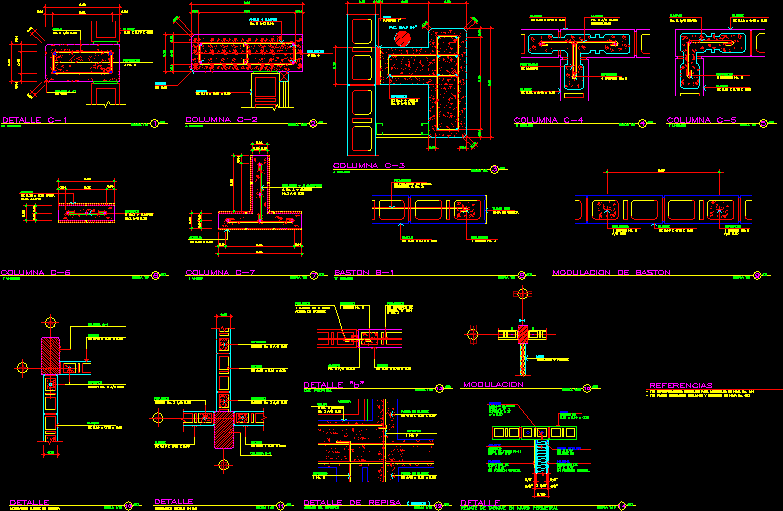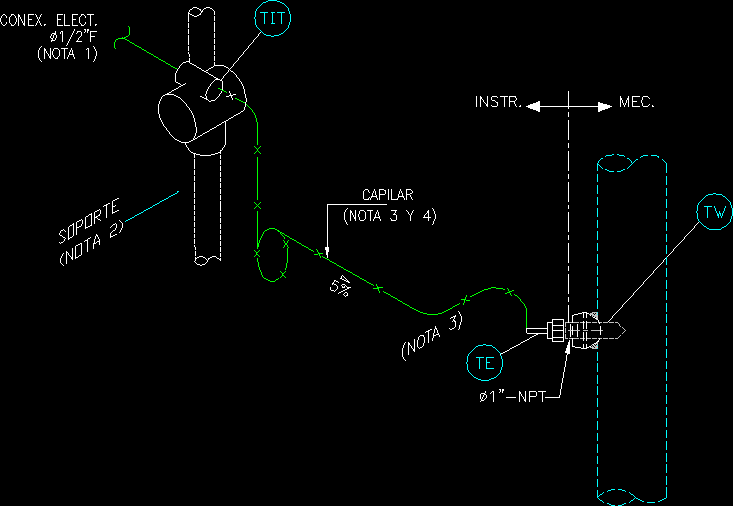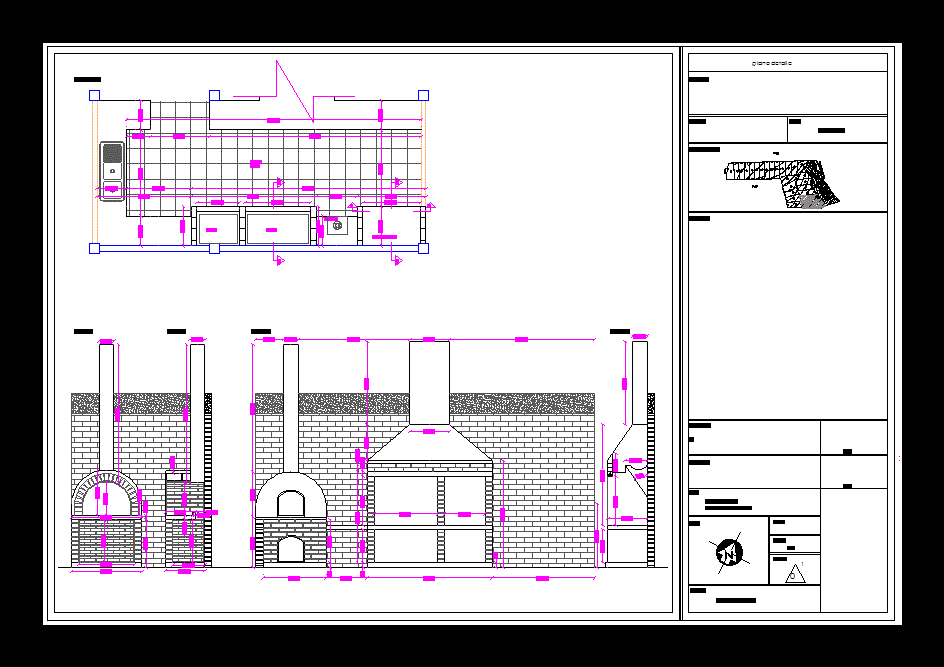Miscellaneous Construction Details DWG Detail for AutoCAD

Columns Detail – Detail Blocks Modulation – Detail Attempt perimeter wall partition in.
Drawing labels, details, and other text information extracted from the CAD file (Translated from Spanish):
detail, scale, scale, symbology, detail, plant, architecture, walking stick, column, mantel detail, cane not, scale, detail, reinforcement, block, column, units, column, block, detail, block, reinforcement anchor, scale, column, block, do not., reinforcement, column, cane not, reinforcement, scale, unity, cane not, reinforcement, cane not, block, reinforcement, window, ashlar, do not., do not. scorpion, scale, units, up to, tile, level, detail, units, octave, do not., ring, column, scorpion, reinforcement, tile, scale, octave, units, do not. scorpion, reinforcement scorpions, units, scale, do not., reinforcement, block, block, do not., reinforcement, do not., alacran ring, scale, scale, axis, modulation, insulating, acoustic, fiberglass, griddle, tablayeso de, vertical position, top of partition in perimeter wall, scale, section, block wall, detail, metal post, caliber, griddle, tablayeso de, vertical position, scale, hinged height, cane not until, detail, fixation, plastic anchor, screw, do not., reinforcement, block wall, shelf, reinforcement, block, Wall, Block of, do not. row, scorpion, reinforcement, cane not, reinforcement, sole with, do not., projection, scale, axis, tablayeso pintura, Wall, cane not, scale, modulation of rod, scale, sabbatical tape, carve with, block, projection, intermediate no., reinforcement, reinforcement, cane not, pvc. ba, reinforcement, column, units, block, do not., reinforcement, ring, meeting, hard for, projection, from alacran, block, reinforcement, canons not., scorpion, do not. row, interleaved, scale, scale, block, reinforcement, cane not, column, units, block, scorpion, do not. row, canons not., reinforcement, block, block block modulation, shaft block modulation, see general specifications for sheet materials no., see plant mudulation columns sticks on sheet no., references
Raw text data extracted from CAD file:
| Language | Spanish |
| Drawing Type | Detail |
| Category | Construction Details & Systems |
| Additional Screenshots |
 |
| File Type | dwg |
| Materials | Glass, Plastic |
| Measurement Units | |
| Footprint Area | |
| Building Features | A/C |
| Tags | autocad, base, blocks, columns, construction, DETAIL, details, DWG, FOUNDATION, foundations, fundament, miscellaneous, modulation, partition, perimeter, wall |








