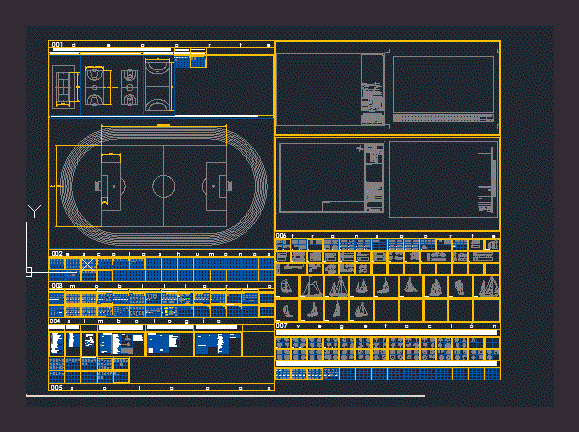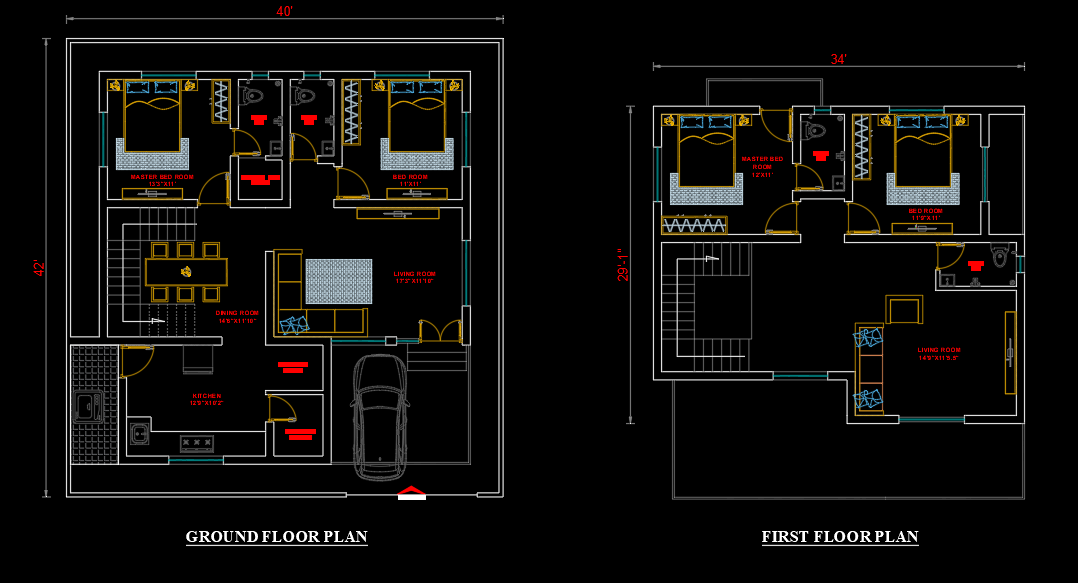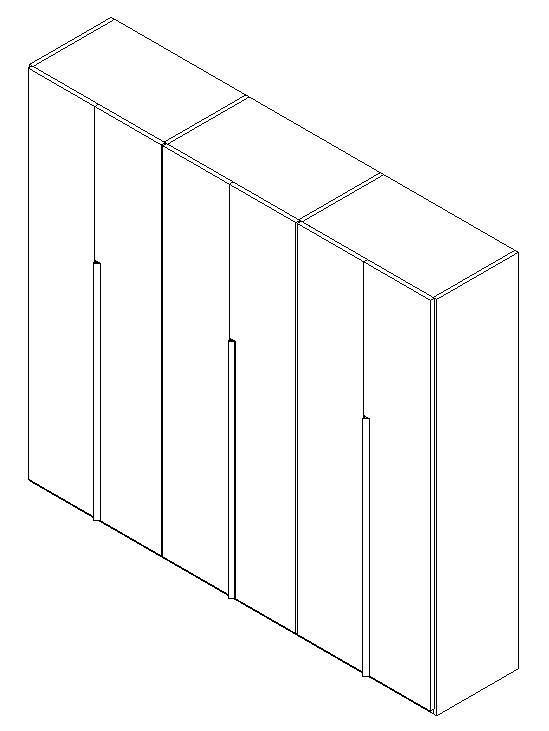Miscellaneous DWG Block for AutoCAD

Blocks Contains room block house. Golf – Furniture – Equipment
Drawing labels, details, and other text information extracted from the CAD file (Translated from Spanish):
cane area, visual level, armrest, iglu, north, north, north, access, access, cgp, cms, cme, ext, atv, cvp, cco, co, is, internal project coordinator, project, dgo, project manager , general director, location sketch, description, content, no. of plane, projected, scale, date, dimensions, meters, drawing, no. total, graphic scale, my, by, location, project, dependence, validity, file, keys, race, secretary, administrative, general direction, of works and conservation, director of the institute of legal investigations, parking.dwg, institute of legal investigations , north parking, institute of, legal investigations, university city, parking, architectural plant, administrative secretary of the institute of legal investigations, indicates tree, symbolism, existing thunder, existing liquidambar, existing ash, species:, new liquidambar, in circulation area vehicular, color similar to the existing one., in area of parking spaces., in pedestrian traffic., indicates garden area with topsoil and grass seed similar to the existing one., existing buttress, new buttress, record of rainwater collection, new, serfin direct, operative offices, seventh level plant, work :, description :, detail :, fech a:, designed:, authorized :, scale :, s i m b o l l o g a, seal, orizaba, veracruz, gulf of mex, arq. cesar beltran guerrero., surfaces, surface services:, surface exhibition:, elaborates and revises, dimension:, third, second, date of, first, modification, request, surface of the ground:, surface of boveda:, scale:, I authorize: , name and signature, warehouse area:, constructed area:, date:, current status, ground floor, orizaba, arq. omar rosas garduño, top sa de cv, type of plane:, review:, design:, direction:, colon street, plaza:, top, mexico, plane, key, city:, country:, region:, contractor:, colon east, general notes, main, square, church, fco. and wood, p r o and e c t o s, direction of expansion, adaptation, operative, type of work:, notes:, house room, architect, arch. Diana and. pedraza hernandez, dimensions :, scale, date :, architectural, location :, owner :, location :, biblio cad, sacs, suzuki, start, off, competition only, iveco, long vehicle, kw h, blades, meter, rush, hrc, soccer, pingpong table, billiard table, tables, handball, basketball, tennis, apparatus, climber, horizontal bench, treadmill, weights station, multiple station, manners, boiler, abcd, abcd, levels, sanitary, -all pipes should carry, ban, bap, stv, rtv, ch, notes, abbreviations, in millimeters, -los diameters of the pipes are indicated, helvex strainer, vent tube top, vent tube rises, rainwater drop, black water drop, cespol pot with blind lid, cespol pot with strainer, indicates slope of floor, gate valve , idem to the previous one but with double lid, pvc pipe sanitary for ventilation, pipe p.v.c. sanitary, floor level, roof level, ncm, nt, nc, nav, npt, nsl, ncp, ntv, nlbp, nlbt, nlbl, change of level in floor, change of level in ceiling, change of material in ceiling, strainer in roof, level in elevation, change of material in floor, change of material in wall, level low bed of trabe, level low bed of slab, level parapet of window, lowering of rainwater, level low bed of ceiling, level finished floor , top slab level, parapet crown level, wall crown level, topsoil level, ridge level or enclosure, general key placed, power control switch, bidet, laundry, scrubbing, washbasin, bathtub, washing machine, toilet, sewer apparatus, output direction indicator, fire detector, alarm button, tap placed a. hot, gas instantaneous heater, fire hydrant placed, fire symbology, sink, manual extinguisher, lamp. emergency autonomy, symbology of nbe-cpi, general switch, -acometida of the siphonic boat to ba-, siphon cylindrical lead boat, with brass lid and grid., -mangetón of the toilet to downpipe, jante de
Raw text data extracted from CAD file:
| Language | Spanish |
| Drawing Type | Block |
| Category | Furniture & Appliances |
| Additional Screenshots | |
| File Type | dwg |
| Materials | Wood, Other |
| Measurement Units | Metric |
| Footprint Area | |
| Building Features | Garden / Park, Parking |
| Tags | autocad, block, blocks, DWG, equipment, furniture, golf, house, miscellaneous, room |








