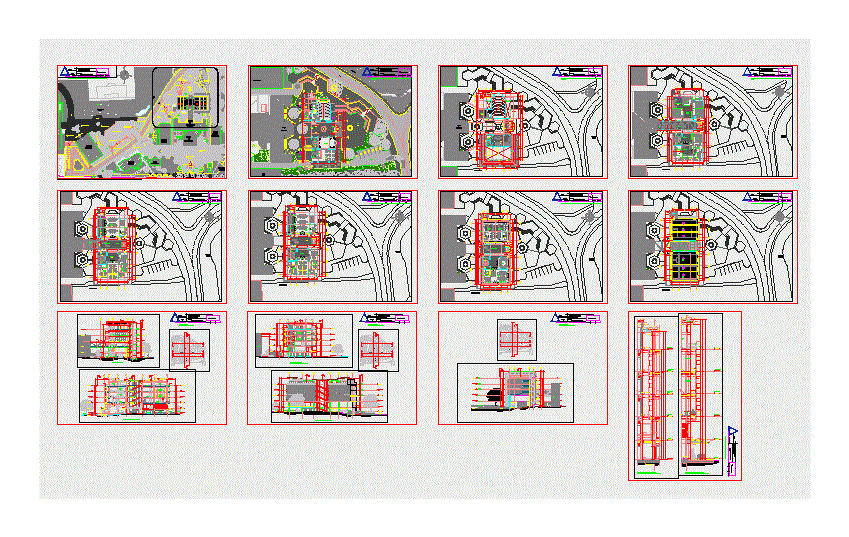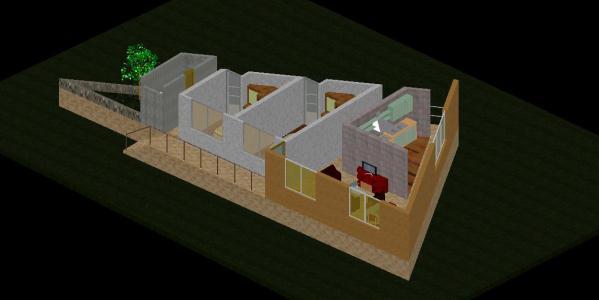Missionary Home In Jungle DWG Full Project for AutoCAD

Entire project paired housing for missional church in the jungle
Drawing labels, details, and other text information extracted from the CAD file (Translated from Spanish):
rectangular box of fogo, receptacle, pipe, floor, embedded in, wall, isometric view, variable height, dining room, kitchen, bedroom, living room, laundry, storage, parking, elev., cut a – a, cut b – b, elevation facade, double bipolar switch, double., sa, b, light center, pipe embedded in ceiling or wall, pipe embedded in the floor, symbols, description, legend, wall lighting device, a, b, on ceiling, double switch, isometric view simple switch, simple switch, beam detail hearth, and timpano beam, zz cut, vs, edge rigging, brick wall, sa, b, goes to the, public network, ridge shaft, det . belt fastener, reinforced mortar beam, anchored in the beam iron, welding, isometry, clamp for gutter, det. fixing clamp, for channel, smooth zinc frieze, anticorrosive, rainwater evacuation, coverage with calamine, metal clamp, isometria of lattice, ceilings, latex., sky iron panel, inclined, see det. belt fastener, brick taper, cut xx and yy, ww cut, comes from circuit, air, connection, technical specifications, pipe: pvc-sel plastic pipe, boxes: galvanized iron, conductors: electronic copper wire, with insulating lining tw., board: galvanized iron cabinet, to embed with frame, mandil and metallic door,, automatic switches, breaking capacity., simbology, cold water pipe, water legend, tee, legend-drain, dimension cota top cover bottom, register box, register threaded floor, and simple, symbol, description, drain pipe, reduction, rain pipe, comes from public network, meter, interior luminaire, circular luminaire, det. earthwell, electrolytic, a dose of salts, connector, staple or, bare, cover, grounded, earthed, ventilation pipe, type, abutment, column detail, section b-b, section c-c, n.p.t. variable, false floor, foundation, sobrecimiento, section aa, zapata, hz, plant ceiling, bed of sand, detail of concentration, of stirrups in columns with footings, detail confinement of walls, cut bb, in columns and beams, detail of bent of abutments, column, plate or beam, specified, lighting, loads, load table, reserve, total, ——, cover isometry, xx cut, h. var., calamine ceiling projection, —, concrete beam, corrugated calamine roof, ornamental window, ss.hh, sand, technical specifications, norms: national regulations of buildings, running foundation, simple mortar, load bearing of the ground, coatings, reinforced mortar, steel, national regulations of buildings, length of anchors and overlap, design and construction standards, beams, in general, columns, shoes, in reinforcement bars, to the free end of the bar, standard hook in, overlapping, overlaps, anchors, smooth zinc ridge, corrugated calamine, zinc, smooth zinc, corrugated zinc
Raw text data extracted from CAD file:
| Language | Spanish |
| Drawing Type | Full Project |
| Category | Religious Buildings & Temples |
| Additional Screenshots |
 |
| File Type | dwg |
| Materials | Concrete, Plastic, Steel, Other |
| Measurement Units | Metric |
| Footprint Area | |
| Building Features | Garden / Park, Parking |
| Tags | autocad, cathedral, Chapel, church, DWG, église, entire, full, home, Housing, igreja, jungle, kathedrale, kirche, la cathédrale, mosque, paired, Project, temple |







