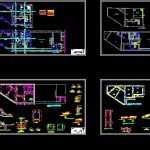Missionary Training Center – Project DWG Full Project for AutoCAD

Missionary Training Center – Project – Plants – Sections – Elevations – Details
Drawing labels, details, and other text information extracted from the CAD file (Translated from Spanish):
var., nc, electric pump, total installed power, load chart, free area, built area, outlet with earth connection, pass box, recessed pipe in the floor, recessed pipe in ceiling or wall, well to ground, exit external telephone, internal telephone output, symbols, description, electric energy meter, legend, sa, b, ceiling fan output, single and double bipolar switch, fan control, light center, spot light, pvc water pipe sap, water drop, cold water point on tee, symbol, water, gate valve, meter, legend, pvc-salt drain pipe, brass threaded register, ventilation pipe, drain, first section, second section, v- of confinement, staircase, regulation, national regulation of constructions, walls, footings, technical specifications, mortar, simple, armed, sobrecimiento, flooring, columns, beams, lightened slabs, solid slabs, cistern, terrain resistance, coating flow, resistance to creep, in both directions, several, foundation beam detail, in both directions, shoe details, section y-y, coating, beam, n.f.c, det. from column ca, det. foundation beam, aa section, passageway, waiting, office, sidewalk, sh males, sh ladies, dining room, patio, chapel, temple, kitchen, ladies, bedroom males, bedroom, elevated tank, elevated tank, low distribution pipe, foundation plant, distribution pipe arrives, pluvial drain arrives, sj, sh, i, sk, sl, s ll, sn, study room-library, so, s, batch:, October 9, apple:, aa. H H. :, temple regularization and expansion modules, tecn. jackson rodríguez d., cad. :, rev:, scale:, date:, owner:, project:, maynas, belen, loreto, province:, code:, lamina:, district:, assemblies of the god of peru, architecture, map:, region:, center of missionary training christ king, sanitary, facilities, temple regularization and expansion modules, electrical, foundations, structures, indicated, coverage, details, lightened slab, public network, study room, thor gel or similar, treatment to the ground, connector bronze, reinforced mortar, copper rod, det. grounding, sifted earth, and compacted, composite for, bare, copper conductor, square top, total, fans, power, roofed area, installed, electric pump, air conditioning, maximum demand, reserve, main board, kwh, single line diagram , ground, set to, length, installed in the indicated place in the plant view, bakelite, white color, receptacles, white color, switches, and with their respective grounding, recess, metal. the dimensions will be given by the supplier, both in general board and the distribution boards will be for, ticino with anodized aluminum plates., tv antenna. telephones, etc. are similar to those of the monochrome series, for the outputs such as pushbuttons, boards and sub-boards, accessories, boxes, pipes, thermoplastic materials resistant to humidity and fire retardant, conductors, details, structural , tubular, brick wall, reinforced sobrecimiento, ceramic floor, ca, foundation, det. union beam – column, detail of earthenware lightened in temple, lightweight slab plant, coverage plant, cut cc and, cut aa, bb ,, lateral elevation, —, sill, cod., width, height, cant., box vain windows, box of vain doors, construction, existing, court elevation interior b- b, court cc, court dd, ss.hh, kitchen-dining room, bedroom ladies, brick tympanum with mooring beam, to elevated tank, rises pipe drive, low desg. pluvial, ss.hh., males, cut a-a, diagonal braces, zinc calamine coverage, gutter, belts, tympanum, machimbrada supported by a, a. the sky will be of wood, of the tijerales., note, national regulation of constructions, source: board of the agreement of Cartagena, wood, det. overlap tijeral, fixation strap to tijeral, variable, sa, b, cd, se, f, sm, comes from boards, pt, going to ground, to box pass, ups box pass, from tg, comes box pass , det. tank tank, comes from well, artesian, cleaning and, will be, detail and connection of elevated tank, pvc tank, location plan, location plan, telephone pole, total area expansion, area of land, box areas, building height, building coefficient, percentage of free area, regulatory parameters table, density, lot area, parameter, parking, withdrawals, project, standard, minor vehicle, entity:, ——– —, pp.jj., indicated, biblical union of Peru, location and, lotizacion, total area built, area with declaration, zoning, residential, av. jose abelardo quiñones, psje. international, ca. petroperu, psje. paradise, ca. Progress, fourth stage, p.j., ca. Saposoa, ca. progress, ca. miraflores, psje. san francisco, psje. moore
Raw text data extracted from CAD file:
| Language | Spanish |
| Drawing Type | Full Project |
| Category | Religious Buildings & Temples |
| Additional Screenshots |
 |
| File Type | dwg |
| Materials | Aluminum, Plastic, Wood, Other |
| Measurement Units | Metric |
| Footprint Area | |
| Building Features | Garden / Park, Deck / Patio, Parking |
| Tags | autocad, cathedral, center, Chapel, church, details, DWG, église, elevations, full, igreja, kathedrale, kirche, la cathédrale, mosque, plants, Project, sections, temple, training |







