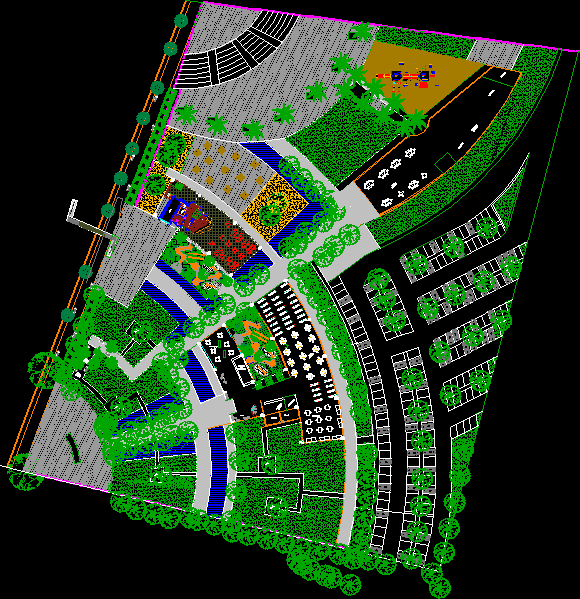Mixed Use Building 3D DWG Full Project for AutoCAD
ADVERTISEMENT

ADVERTISEMENT
Project that have three mixed use functions : 1 – tow level mall 2 – four levels offices 3 – last tow levels are residential and have a tow underground levels garage the project is with 3d modeling
Drawing labels, details, and other text information extracted from the CAD file:
post office, store, carrying zone, art and architecture, optic, entrance, women w.c, men w.c, structure plane, exit, section a-a, section b-b, roof structure, drainage plane, mall ground floor, mall first floor, offices second floor, site plan, west elevation, north elevation, south elevation, east elevation, mixed use building
Raw text data extracted from CAD file:
| Language | English |
| Drawing Type | Full Project |
| Category | Office |
| Additional Screenshots |
  |
| File Type | dwg |
| Materials | Other |
| Measurement Units | Metric |
| Footprint Area | |
| Building Features | Garage |
| Tags | autocad, banco, bank, building, bureau, buro, bürogebäude, business center, centre d'affaires, centro de negócios, DWG, escritório, full, functions, immeuble de bureaux, la banque, Level, levels, mall, mixed, office, office building, offices, prédio de escritórios, Project |








