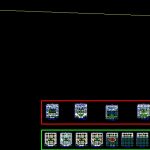Mixed Use Building DWG Block for AutoCAD
ADVERTISEMENT

ADVERTISEMENT
Mixed use building
Drawing labels, details, and other text information extracted from the CAD file:
name, floor covering, typical floor plan, double room, single room, bath, ff prcelean tiles, ff ceramic tiles, balcony, corridor, ff porcelean tiles, sky light, glass frame, ceramic tile ff., first floor plan, fountain, toilet, ground floor plan, third floor plan, front elevation, left side elevation, right side elevation, rear elevation, quartiz painted finish, open terrace, ff porcelaen tiles, porcelean tile ff., cafeteria, second floor plan, pvc tile ff., meeting hall, porcelean tile ff., terrace, green area, grand lobby, pergola, ground floor layout, second floor layout, third floor layout, first floor layout, forth floor layout, fifth floor layout, roof slab layout
Raw text data extracted from CAD file:
| Language | English |
| Drawing Type | Block |
| Category | Office |
| Additional Screenshots |
 |
| File Type | dwg |
| Materials | Aluminum, Glass, Other |
| Measurement Units | Metric |
| Footprint Area | |
| Building Features | |
| Tags | autocad, banco, bank, block, building, bureau, buro, bürogebäude, business center, centre d'affaires, centro de negócios, DWG, escritório, immeuble de bureaux, la banque, mixed, office, office building, prédio de escritórios |








