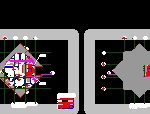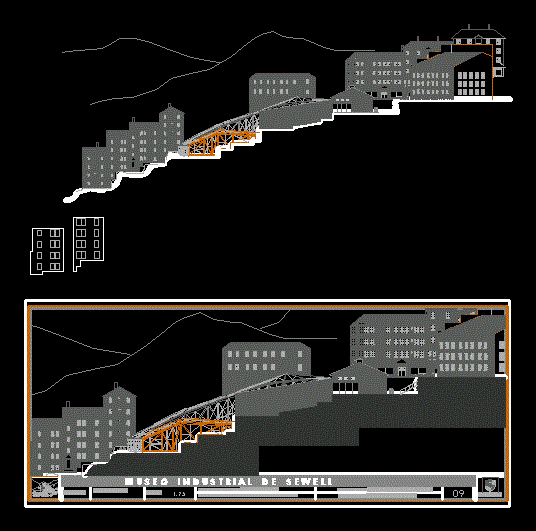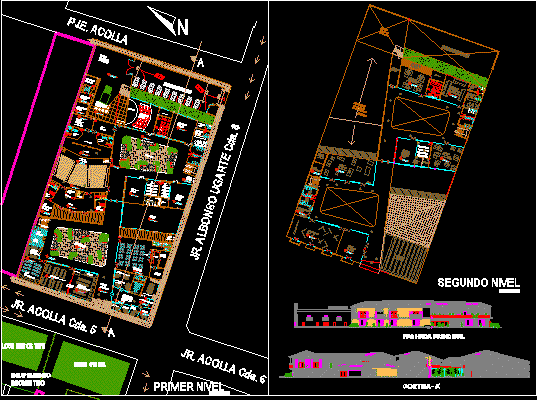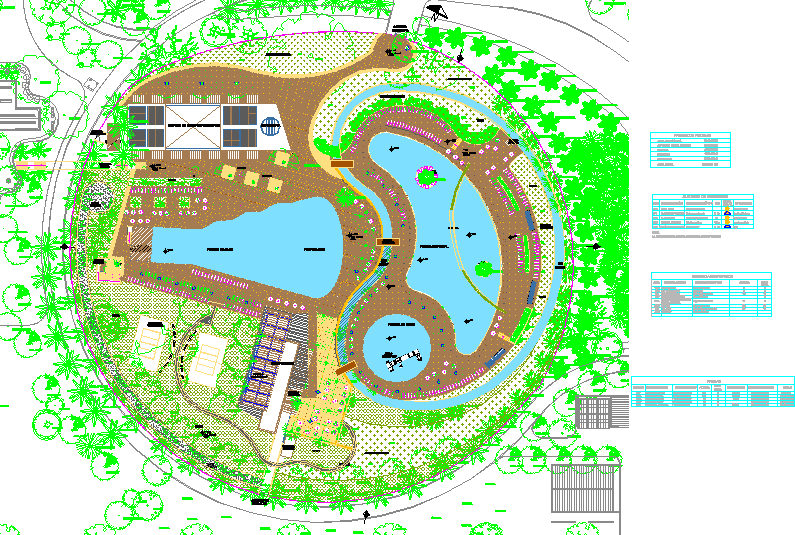Mixed-Use Building DWG Block for AutoCAD

7-storey building for mixed use
Drawing labels, details, and other text information extracted from the CAD file:
date, revision, sign, ar., scale, project, drawing tiltle, cad by, designed by, owner, location, m i x e d u s e, drwg no, f . f m a r b l e t i l e, c o r r i d o r, first floor plan, f . f p . v . c t i l e, r e s t a u r a n t, p a s t e r y, f . f t e r r. t i l e, service area, t e r r a c e, k i t c h e n, f.f terrazzo tile, changing r., shower room, f.f ceramic tile, f.f p.v.c tile, manager office, secretarial office, o f f i c e p o o l, s i x f l o o r p l a n, ladie’s rest room, gentleman rest room, bath room, ch. bed room, dressing room, f.f wooden parquet, master bed room, s e v e n t h f l o o r p l a n, s e c t i o n, f r o n t e l e v a t i o n, p a r a p e t w a l l, m o z a i c f i n i s h, e l e v a t i o n, reflective paint, s e c t i o n t – t, selected material fill, compacted soil, l e f t s i d e e l e v a t i o n, r i g h t s i d e e l e v a t i o n, rear elevation, v e r a n d a h, ground floor plan, mini – market, s t o r e, f.f terrazzo tile, l o b b y, super market, s i t e p l a n, s e c o n d a r y a c c e s s r o a d, p r i m a r y a c c e s s r o a d, s.t, c.p, f l o o r p l a n
Raw text data extracted from CAD file:
| Language | English |
| Drawing Type | Block |
| Category | Hotel, Restaurants & Recreation |
| Additional Screenshots |
 |
| File Type | dwg |
| Materials | Wood, Other |
| Measurement Units | Metric |
| Footprint Area | |
| Building Features | Garden / Park, Parking |
| Tags | accommodation, autocad, block, building, casino, chairs, DWG, hostel, Hotel, location, mixed, Restaurant, restaurante, spa, storey |








