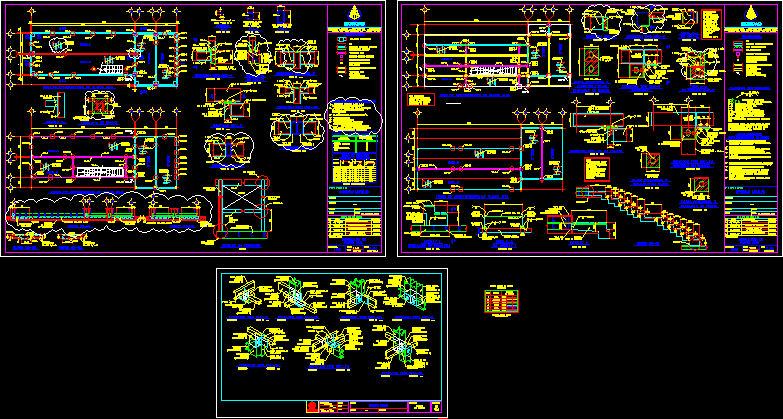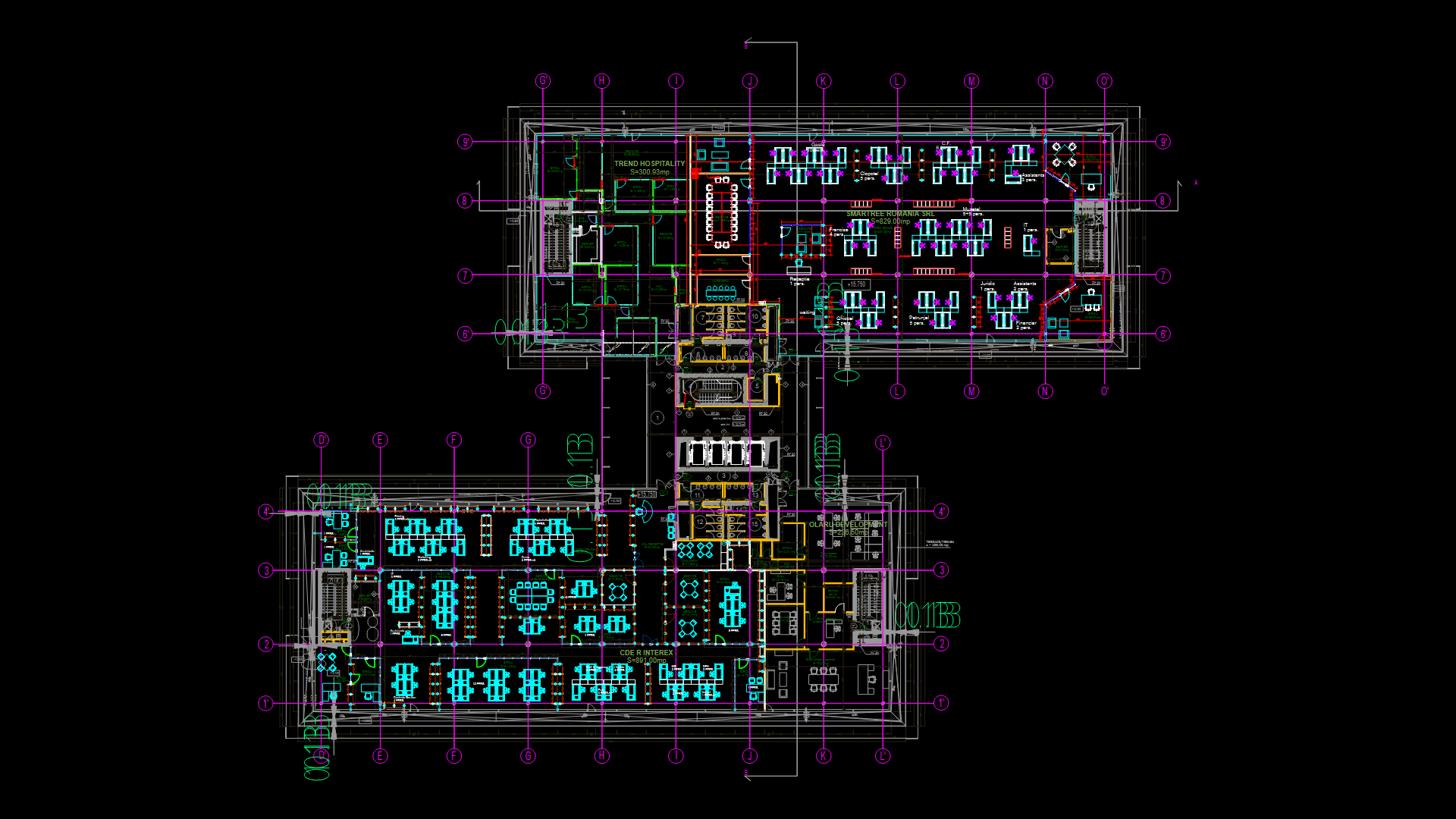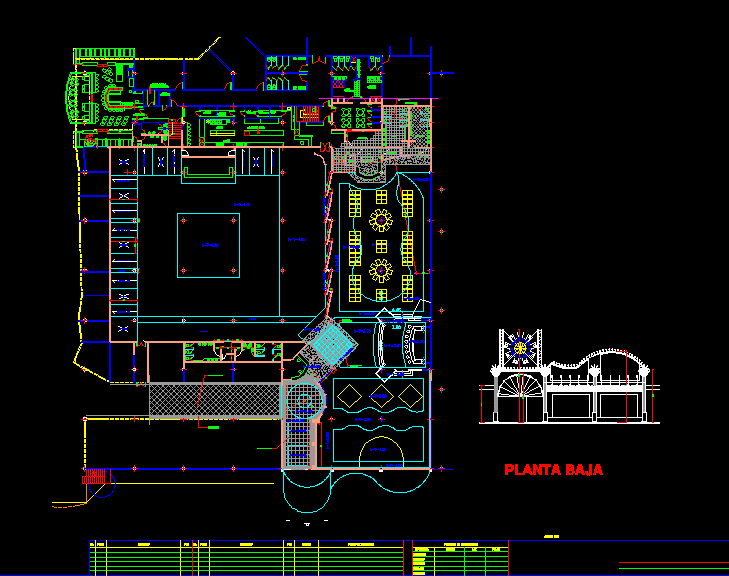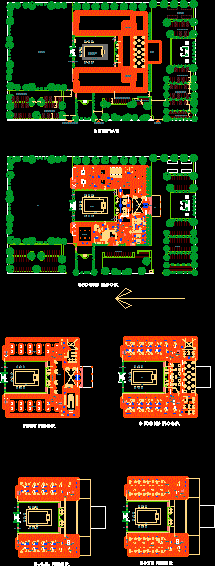Mobile Offices DWG Detail for AutoCAD

File with extension DWG armed showing structural details and mobile offices.
Drawing labels, details, and other text information extracted from the CAD file (Translated from Spanish):
civil engineers, ground floor container floor, ground floor container roof, top floor container floor, top floor container roof, yellow, red, color, num, plot thickness, magenta, blue, green, cyan, —, structure of, key, scale, not of proy., title of the plan, plan, revisions, specifications, date, answers to comments, drawing, location, property, realized, moncad, project, mobile offices, structures , soil mechanics, foundations, symbology :, no., elaborate, check, angle, ground floor, ladder deflection, general, axis, existing horizontal reinforcements, new metal beam, welding simbology, face indicated by the arrow, if located above, if the basic symbol is located under the reference line, the welding will be applied in the, apply on the opposite side., the reference line the welding is, note:, welds in mm, general notes, dimensions in mm for details, it should be To comply with the specifications of the aisc, the manufacturer of the structure., the structural plans will serve as the basis for the elaboration of the workshop plans that will be made, before assembling the steel structure, they should be, for steel structures, verify the levels, positions and locations., after welding., anticorrosive with three hands., anticorrosive paint except in the parts where, in the connections exposed to the weather, apply, all the pieces should be covered in workshop with, for the connections electrodes will be used, field welding will be applied. repaint in the field, the steel profiles are referred to the nomenclature, and the aws, existing sheet wall, new metal reinforcements, existing vertical reinforcements, existing horizontal reinforcements, lower level, upper floor, view bb, assembly in dices, view cc , assembly, foundation slab, slab and foundation die, upload, download, connection criteria, description, address, owner, project, acot, reviewed, made, drew, bulletin no., department, date, esc, several, details of connection, new window and, detail in windows, domes are removed, general notes of concrete, rod, table of anchors, hooks and overlaps, table of coatings, element, structural, trabes of foundation, trabe of structure, footings, slabs, coating, r in cms., walls, reinforcing steel see table in this plan., elevations in architectural plans, view aa, assembly in flown
Raw text data extracted from CAD file:
| Language | Spanish |
| Drawing Type | Detail |
| Category | Office |
| Additional Screenshots |
 |
| File Type | dwg |
| Materials | Concrete, Steel, Other |
| Measurement Units | Imperial |
| Footprint Area | |
| Building Features | |
| Tags | armed, autocad, banco, bank, bureau, buro, bürogebäude, business center, centre d'affaires, centro de negócios, construction details, DETAIL, details, DWG, escritório, extension, file, immeuble de bureaux, la banque, mobile, office, office building, offices, prédio de escritórios, showing, structural |








