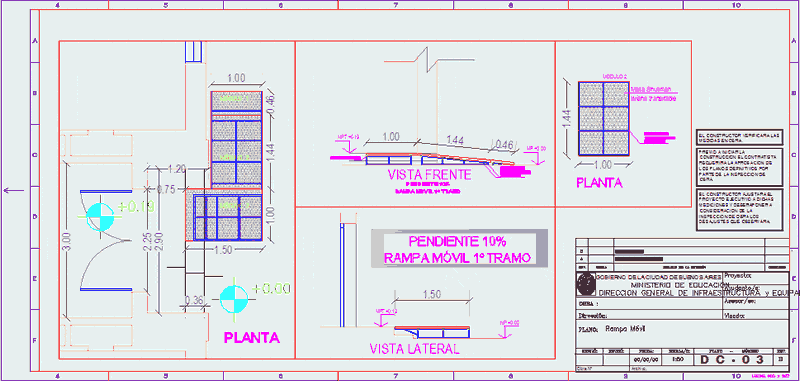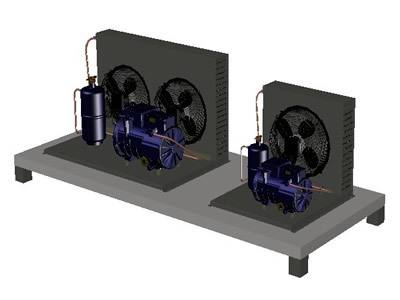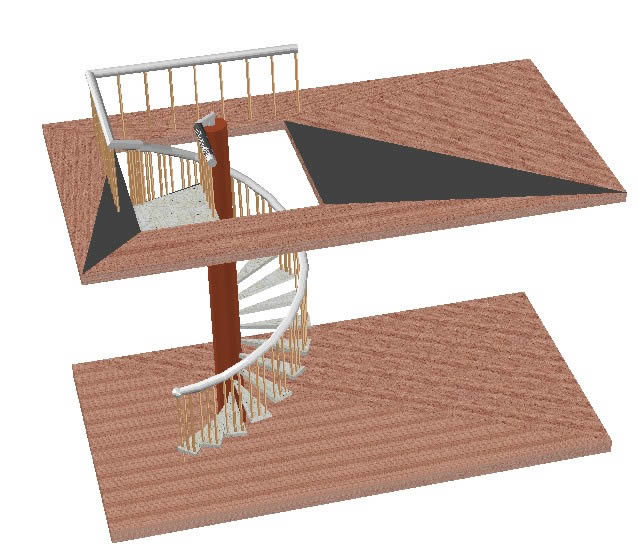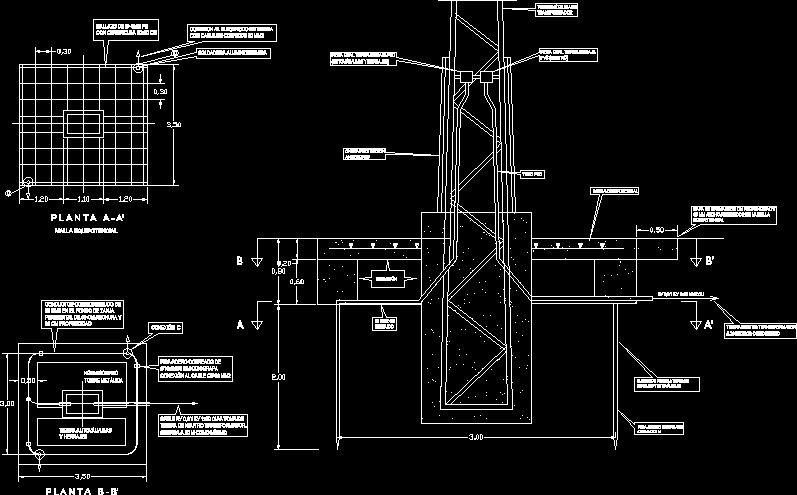Mobile Ramp DWG Block for AutoCAD

Ramp
Drawing labels, details, and other text information extracted from the CAD file (Translated from Spanish):
toilet, Urinal, Local name, From nd, Ministry of Education, General direction of maintenance equipment., Government of the city of buenos aires, adviser:, draft:, scale:, Helpers:, flat:, work:, address:, School number, archive, observations, Dib., date, modifications, Sup, Aaa, Aaa, Dwg file, Ministry of Education, General direction of, Government of the city of buenos aires, drawing:, date:, design:, sketch:, Infrastructure equipment, D.i.y., Rev., Xxx, sheet, Ministry of Education, General infrastructure management, Government of the city of buenos aires, drawing:, date:, design:, sketch:, equipment., D.i.y., Arq. and. Menu, Rev., Xxx, Xxx ssss ggg, Ddddddddd hhhhhhhh, date:, sheet, according, Rev., revised:, work, drawing:, flat:, Rev., date, date:, flat, number, Review detail, Government of the city of buenos aires, General infrastructure management equipment, Ministry of Education, address:, draft:, visa:, archive:, Work nº, T.t., X.x.x., Valid for budget calculation, Architecture ground floor sector: classrooms, School no. No. xx gral. Susvin, Av.skkkkkk xnnnnnnn no: a. from Buenos Aires, Arq. Mmmmm cccccss, Arq. Nnnnnn ooooooo, Cccccc ddddddd, Arq. Xxxxx deeeee, Axxxxm duuuu, Ing. Mnnnn dssssss, Valid for tender, sheet, T.t., X.x.x., Valid for budget calculation, Architecture ground floor sector: classrooms, School no. No. xx gral. Susvin, Av.skkkkkk xnnnnnnn no: a. from Buenos Aires, Arq. Mmmmm cccccss, Arq. Nnnnnn ooooooo, Cccccc ddddddd, Arq. Xxxxx deeeee, Axxxxm duuuu, Ing. Mnnnn dssssss, Valid for tender, access, module, Front view, Npt, Npt, side view, module, Lightweight shullman mesh, plant, Mm profiles, side view, Supporting brackets of mm structural pipes, Ramp, Mm profiles, Supporting brackets of mm structural pipes, Ramp, Support brackets of mm structural tubing, Ramp, plant, Valid for budget calculation, Valid for tender, sheet, according, Rev., date, Review detail, Rev., revised:, work, drawing:, flat:, date:, flat, number, General infrastructure management equipment, Ministry of Education, address:, draft:, visa:, archive:, Work nº, Mobile ramp, Government of the city of buenos aires, The builder will adjust the executive project such measurements should be considered the inspection of the work the mismatches he will observe., Prior to commencing construction the contractor will require the approval of the final plans by the construction inspection., The builder will verify the measures on site.
Raw text data extracted from CAD file:
Drawing labels, details, and other text information extracted from the CAD file (Translated from Spanish):
toilet, Urinal, local name, from nd, Ministry of Education, general direction of maintenance equipment., government of the city of buenos aires, adviser:, draft:, scale:, helpers:, flat:, work:, address:, school number, archive, observations, dib., date, modifications, Sup, Aaa, Aaa, file.dwg, Ministry of Education, General direction of, government of the city of buenos aires, drawing:, date:, design:, sketch:, infrastructure equipment, d.i.y., Rev., Xxx, sheet, Ministry of Education, general infrastructure management, government of the city of buenos aires, drawing:, date:, design:, sketch:, equipment., d.i.y., Arq. and. menu, Rev., Xxx, xxx ssss ggg, ddddddddd hhhhhhhh, date:, sheet, according, Rev., revised:, work, drawing:, flat:, Rev., date, date:, flat, number, review detail, government of the city of buenos aires, general infrastructure management equipment, Ministry of Education, address:, draft:, visa:, archive:, work nº, t.t., x.x.x., valid for budget calculation, architecture ground floor sector: classrooms, school nº d. No. xx gral. susvin, av.skkkkkk xnnnnnnn no: a. from Buenos Aires, Arq. mmmmm cccccss, Arq. nnnnnn ooooooo, cccccc ddddddd, Arq. xxxxx deeeee, axxxxm duuuu, Ing. mnnnn dssssss, valid for tender, sheet, t.t., x.x.x., valid for budget calculation, architecture ground floor sector: classrooms, school nº d. No. xx gral. susvin, av.skkkkkk xnnnnnnn no: a. from Buenos Aires, Arq. mmmmm cccccss, Arq. nnnnnn ooooooo, cccccc ddddddd, Arq. xxxxx deeeee, axxxxm duuuu, Ing. mnnnn dssssss, valid for tender, access, module, front view, Npt, Npt, side view, module, light shullman mesh, plant, mm profiles, side view, support brackets of mm structural tubing, slope, mm profiles, support brackets of mm structural tubing, slope, support brackets of mm structural tubing, slope, plant, valid for budget calculation, valid for tender, sheet, according, Rev., date, review detail, Rev., revised:, work, drawing:, flat:, date:, flat, number, general infrastructure management equipment, Ministry of Education, address:, draft:, visa:, archive:, work nº, mobile ramp, government of the city of buenos aires, the builder will adjust the executive project such measurements should be considered by the construction inspector the mismatches he will observe., prior to commencing construction the contractor will require the approval of the final plans by the construction inspection., the builder will verify the measures on site.
Raw text data extracted from CAD file:
| Language | Spanish |
| Drawing Type | Block |
| Category | Stairways |
| Additional Screenshots |
 |
| File Type | dwg |
| Materials | Other |
| Measurement Units | |
| Footprint Area | |
| Building Features | Car Parking Lot |
| Tags | autocad, block, degrau, DWG, échelle, escada, escalier, étape, ladder, leiter, mobile, ramp, removable, staircase, stairway, step, stufen, treppe, treppen |








