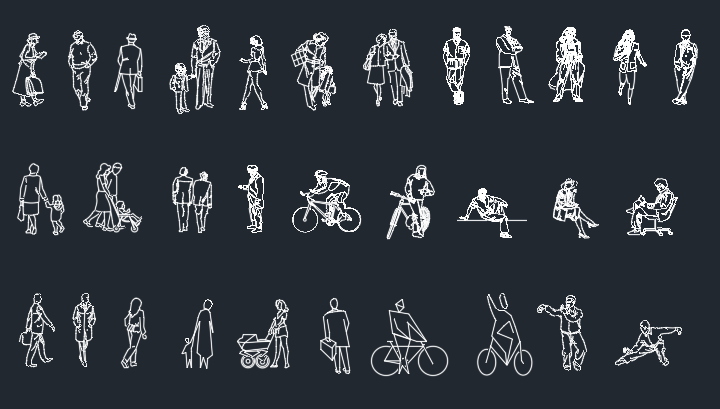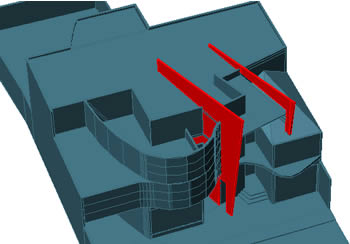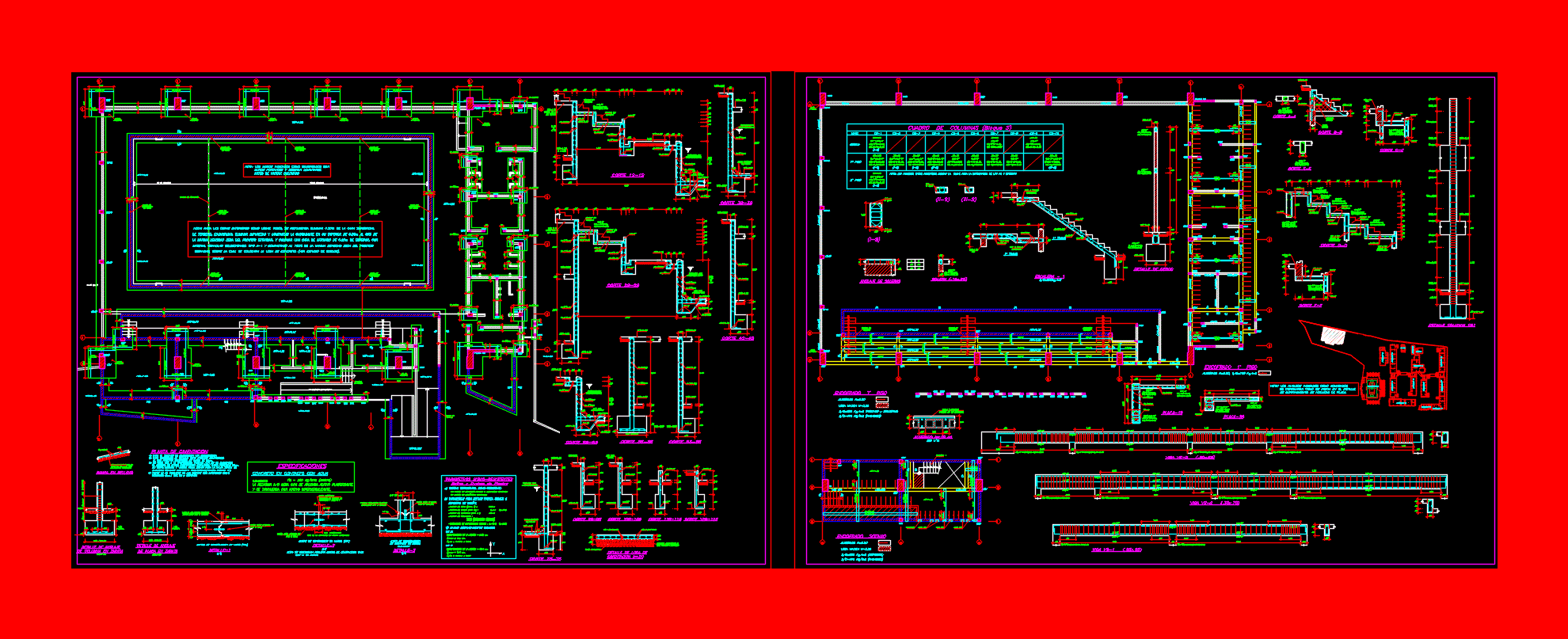Mobility Schemes Disabled DWG Block for AutoCAD

Handicapped Mobility Schemes and anthropomorphic measures internal spaces within bathrooms. For design according the needs required by disabled
Drawing labels, details, and other text information extracted from the CAD file:
clear floor space, shower seat design, full depth of stall, seat wall, back, control, area, control wall, back wall, side wall, toilet paper, maximum foward reach, maximum reach foward over obstruction, high and low – side reach limits, maximum side reach over obstruction, note:, pull side, push side, if door has, both a closer, and latch, front approaches – swinging doors, minimun if door, has both a, latch and, closer., hinge side approaches – swinging doors, if door has closer., has closer., latch side approaches – swinging doors, lav., ada.cell, by : s.r., cell name :, cell library :, date :, this overhang can be greater, can approach the object from, this direction, cane hits poster, pylon before person, hits object, cane range, point passage, any dim., continuous passage, corridor or other, circulation space, additional protection, not required between, wing walls, protruding objects, accesible route, dimensions of parking spaces, up., stair handrails, elevation of center handrail, extension at top of run, extension at bottom of run, hoistway and elevator entrances, note: the automatic door reopenign device is activated if an, object passes through either line a or line b. line a and line b, represent the vertical locations of the door reopening, device not requiring contact., curb, wall, altenate, door location, w. wall mounted w.c., w. flr. mounted w.c., standard stall, altermate stall, rear wall of standard stall, alternate, side walls, side, lavatory clearances, clear floor, space, clear floor space at lavatories, spout height and knee clearance, equipment permitted in shared area, flared side, then the slope of, the flared side shall, planting or other, non-walking surface, returned curb, by : l.v., graphic scale :, wheelchair maneuvering alcove, hanging on wall with, leading edges above, clear min., ramp handrails, means of egrees, required width, area of refuge, continuous turn of, interior handrail, tread, dim., clearance, non slip surface
Raw text data extracted from CAD file:
| Language | English |
| Drawing Type | Block |
| Category | People |
| Additional Screenshots |
 |
| File Type | dwg |
| Materials | Other |
| Measurement Units | Metric |
| Footprint Area | |
| Building Features | Garden / Park, Elevator, Parking |
| Tags | autocad, bathrooms, block, Design, disabled, DWG, handicapped, internal, man, Measures, people, required, schemes, spaces |








