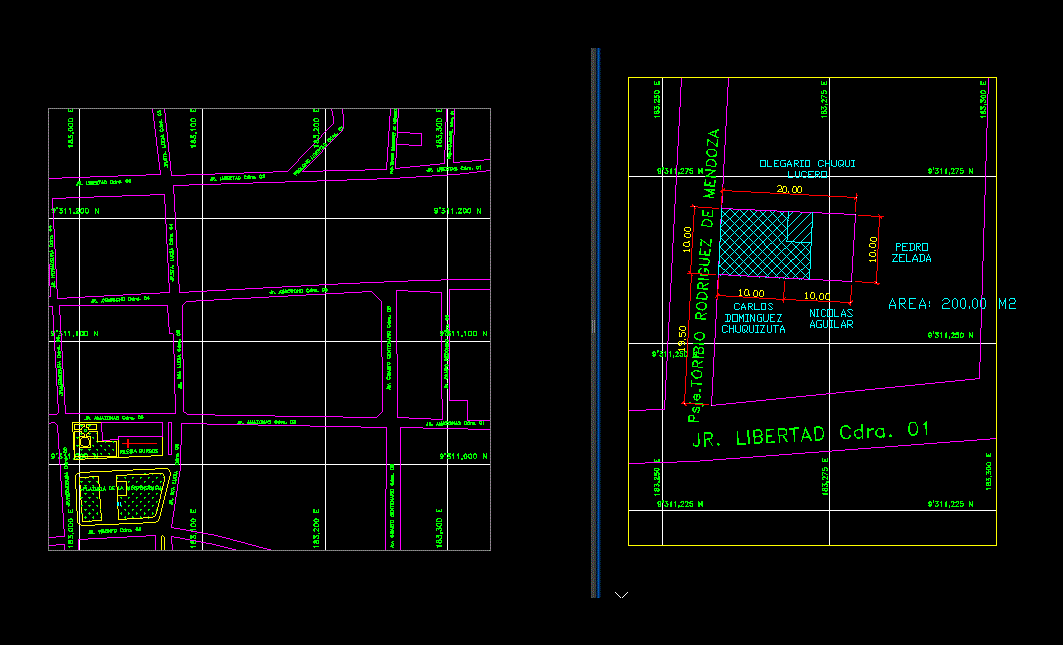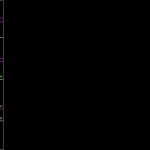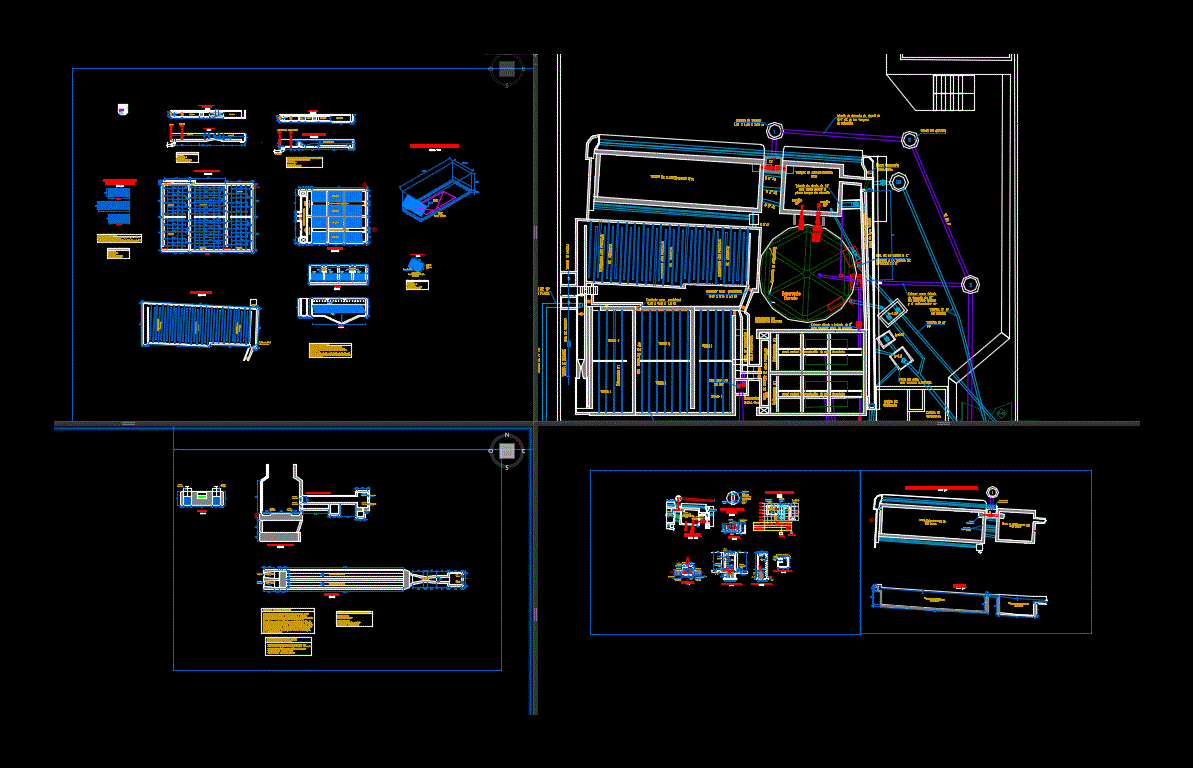Model Plane According To Standard DWG Model for AutoCAD

Map location with urbanisticos parameters; requirements to submit ysolicitar building permit in Peru
Drawing labels, details, and other text information extracted from the CAD file (Translated from Spanish):
coordinates box datum wgs, code, north, East, side, distance, property boundaries, orientation, adjoining, front, psje. toribio rodriguez de mendoza, l. law, carlos rodriguez chuquizuta, nicolas aguilar, l. left, olegario chuqui lucero, background, pedro jealous, area chart, area of land, perimeter, chachapoyas, jr. two of May tel., engineers, e.i.r.l., normative, of areas, residential, single family Home, floor, granddaughter, hab., rdm, second floor, of regulatory lot, of building, roof, free, maximum, floors, house, area of land, front low, free, not due, parking lot, busy, av. fourth centenary cdra., jr. round field cdra., jr. sta lucia cdra., jr.hermosura cdra., jr. amazonas cdra., jr. triumph cdra., cdra., jr. sta lucia, square of independence, church burgos, jr. amazonas cdra., jr.hermosura cdra., jr. amazonas cdra., av. fourth centenary cdra., jr. ayacucho cdra., jr. beautiful cdra., jrsta lucia cdra., jr. ayacucho cdra., jr. freedom cdra., jrsta lucia cdra., jr. freedom cdra., psje.toribio rodriguez de mendoza, psje.sta.isabel cdra., freedom cdra., prolong., jr. freedom cdra., jr. freedom cdra., psje.toribio rodriguez de mendoza, olegario chuqui lucero, pedro jealous, nicolas aguilar, carlos dominguez chuquizuta, area:, location plan, scale, location map, scale, professional:, psj. toribio rodriguez de mendoza nº, architecture: location location, ingº fernando flores celis, scale:, specialty:, Location:, draft:, indicated, date:, flat:, graf, cad:, faustino santillan store, Amazon, psj. toribio rodriguez de mendoza, chachapoyas, location scheme, area of urban structure, province, district, shred, Department, owner:, zoning, perimetric
Raw text data extracted from CAD file:
| Language | Spanish |
| Drawing Type | Model |
| Category | City Plans |
| Additional Screenshots |
 |
| File Type | dwg |
| Materials | |
| Measurement Units | |
| Footprint Area | |
| Building Features | Car Parking Lot, Garden / Park |
| Tags | autocad, beabsicht, borough level, building, DWG, Level, location, map, model, parameters, permit, PERU, plane, political map, politische landkarte, proposed urban, requirements, road design, stadtplanung, standard, straßenplanung, urban design, urban plan, zoning |








