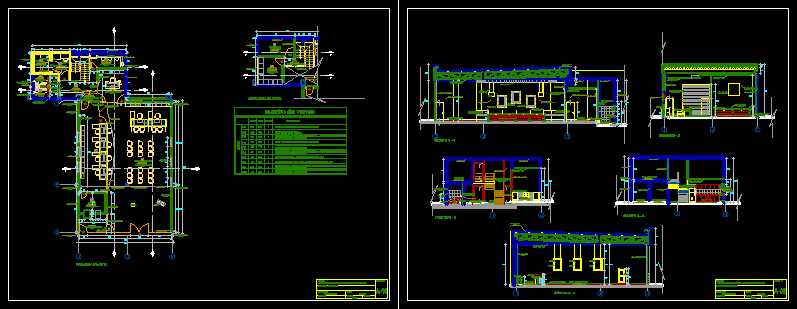Modern Hotel 4 Level DWG Full Project for AutoCAD

Contains the project of a 4-level project in an area of ??117 square meters; arq plants.; facades; courts; structural and hydro facilities plans – Health; Isometric inst. Power; plane and inst. Electric.
Drawing labels, details, and other text information extracted from the CAD file (Translated from Spanish):
reception, lock, tel, b.t., climbed had fan, ventilation tube, mca. intercaramic, ceramic, finished, mca. ideal standard, sanitary olimpico flux, mca. interceramic white color, mod. villa, roof, tray, facilities, cut a-a ‘, fan, up tube, elbow, cespol, in both directions, polystyrene cassette, chain, enclosure, npt, henhouse fabric, detail ribbed slab, socket, home, meter, pump, washbasin, shower, wc, washing machine, isometric hydraulic installation, hook diameter, curtain projection, bathroom, lobby, sanitary gentlemen, sanitary ladies, balcony, cross section y-y ‘, sanitary gentlemen, democracy street, cristobal colon street, cube of stairs, concrete sign, chain of protrusion, in the long sense, in the short sense, hidrosanitaria installation ground floor, ran, concrete pipe, minimum, pend., finished floor, projection hoop metal, firm concrete, cement block wall or partition, sand mortar flattened sand fine polished finish, natural terrain, half cane, compacted tepetate, sewer register, frame and counter frame of iron log oa structural zero, flattened mortar fine polished finish, anchor bolt to fasten ring, cement block wall or partition, compacted tepetate filling the excavation prior to the construction of the register, tank plant, castle armex, carcamo, variable, flattened polished interior, cistern for house-room, universal nut, longitudinal section, comes from, balloon float, height of sardinel, cold water goes up, water tanks with tube-, chain with, wall of partition, esp. seated with, albani mortar, leria and flattened, interior with mortar, and adhitivo fester, polished finish., mortar chamfer, without scale. dimensions in cms., meter box, pichancha, rap, minimum bending radius, intermediate grade steel, number of, overlapping table, bar size, minimum diameter for bends for stirrups and rings, rods, rods, diameter , minimum diameter, minimum bending radius, rod diameters, main facade, first level architectural plant, rooftop architectural plant, sanitary, mezzanine slab reinforcement plant, installation tray, vacuum, roof slab reinforcing plant, plant of armed slab of stairs, dental office, x’-x cross section, ladies’ room, laundry room, project :, date :, owner :, place :, location :, hotel, dra. erika elizabeth, p e r i t o r p o n s a b l e:, ced. prof.: reg. from o.p.:, reg. of s.s.a.:, surface to build :, meters, dimension :, scale :, drawing :, sofia pillar mtz. mtz., plane :, location, guzmán ostos., sanitary installation, hot water pipe, air conditioning controller, television, video intercom, fan switch, telephone, electrical installation, cfe connection, damper, stair switch, general switch , contact, center, flying buttress, load center, symbology, bac, low hot water, st, lime., hydraulic installation, low water tank, water goes up to the water tank, cold water pipe, heater, ran, fan pipe, strainer , baj, ban, bap, sanitary line, black water register, rainwater log, soapy water downpipe, rainwater downpipe, blackwater downpipe, sanitary installation, luminaire, detail inst. sanitary, structural details
Raw text data extracted from CAD file:
| Language | Spanish |
| Drawing Type | Full Project |
| Category | Hotel, Restaurants & Recreation |
| Additional Screenshots |
 |
| File Type | dwg |
| Materials | Concrete, Steel, Other |
| Measurement Units | Metric |
| Footprint Area | |
| Building Features | |
| Tags | accommodation, area, arq, autocad, casino, DWG, facades, full, hostel, Hotel, Level, meters, modern, plants, Project, Restaurant, restaurante, spa, square |








