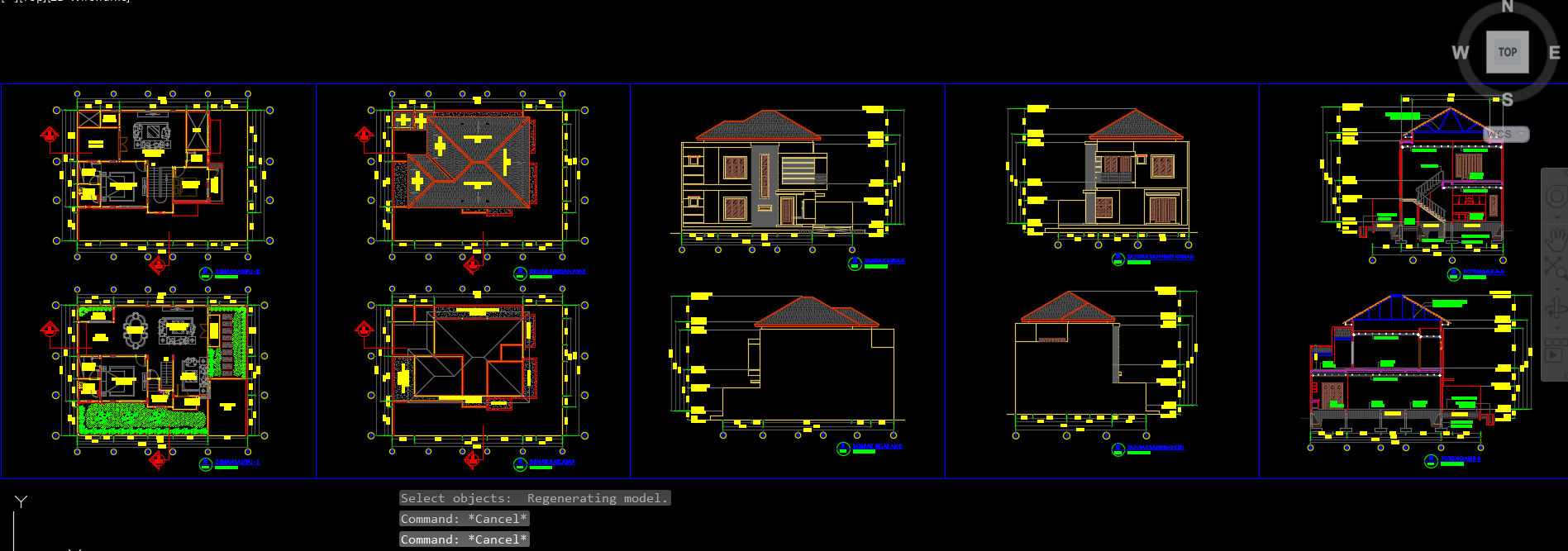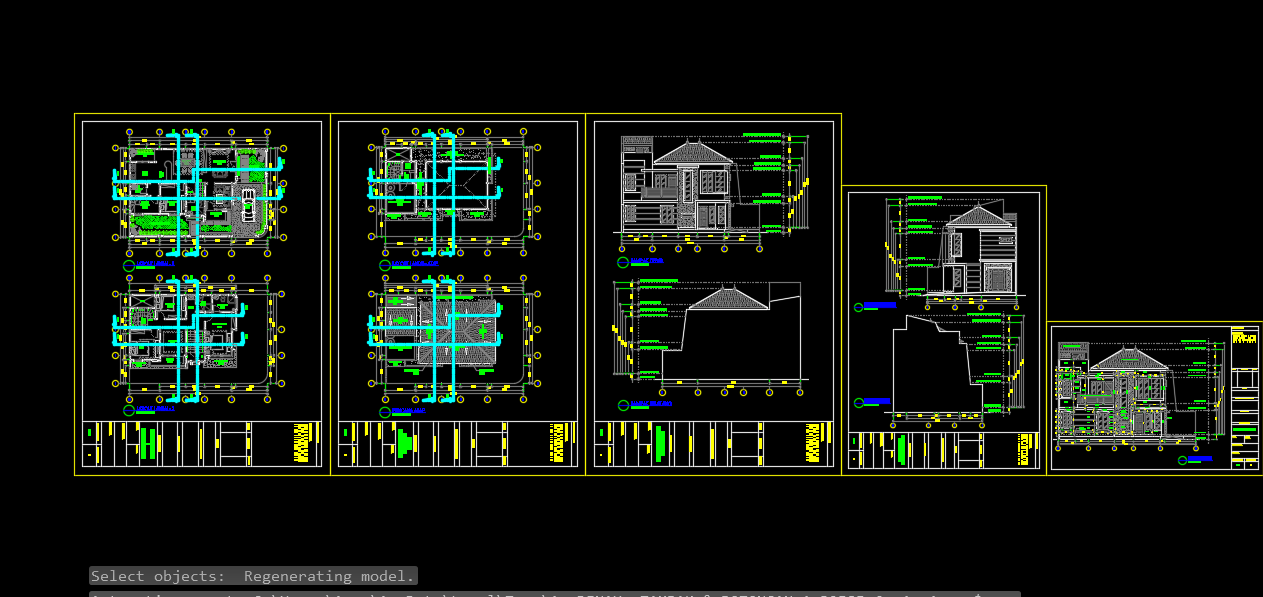Modern Minimalist Concept House Design DWG AutoCAD
ADVERTISEMENT

ADVERTISEMENT
The house design (plan, view & section) has 2 floors, 4 bedrooms, living room, family room, dining room, kitchen, garden, and also a carport with a modern minimalist concept on the hook.
| Language | Other |
| Drawing Type | Full Project |
| Category | House |
| Additional Screenshots | |
| File Type | dwg |
| Materials | Aluminum, Concrete, Glass, Masonry, Wood, Other |
| Measurement Units | Metric |
| Footprint Area | 150 - 249 m² (1614.6 - 2680.2 ft²) |
| Building Features | Garden / Park |
| Tags | architecture |







