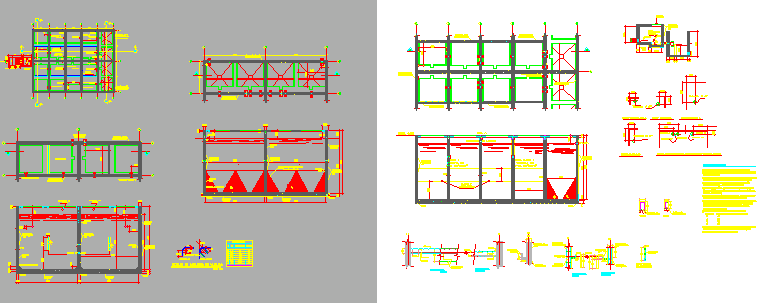Modern Staircase For Remodeling DWG Detail for AutoCAD

Plant; cuts and construction details of a lightweight steel and wood staircase; railings plates and metal plates to remain in the stands overhang; contains all the technical specifications; he leans over a small column to avoid overloading the structure of the house.
Drawing labels, details, and other text information extracted from the CAD file (Translated from Spanish):
variable, minimum, minimum, archive:, sheet:, owner:, province, canton, district, Saint Joseph, Cathedral, date:, October, Registration information:, content:, Jose pablo berrocal velasquez, Drawing print:, draft:, Cel, Seal of approval of the federated college of architects engineers, first name:, Professional design manager technical direction, registry, Signature stamp, Flat catastro:, Xxxxxxxxxxxxxxxxxxx, Stamp of municipal approval, Living room arrangements, Matrix farm:, Branch office:, Name: arq. Jorge evelio ramírez sánchez, Professional responsible for the inspection, registry, Signature stamp, variable, Railing detail, scale, Stair structure detail, scale, first stretch, Third tranche, Second tranche, Here the second leg is soldered, section, scale, section, scale, Stairway plant, scale, Detail of anchored railings, scale, Detail of stands, scale, Facade gate elevation, scale, elevation, plant, Front stair lift, scale, minimum, substitution, Tobacal, license plate, Isolated, See column, With pedestal, See column, Npt, minimum, Horizontal hooks, Horizontal, Foundation detail, Hoops, covering, Structural beam central beam, Stands in semi-hard wood of thick, Structural beam central beam, Of en in black iron painted gray, De en en black iron painted gray, Of en in black iron painted gray, De en en black iron painted gray, Thick plate, Structural beam central beam, Of semi-hard wood, Anchored detail, detail of, Thick plate, Thick plate, First level floor plan, scale, Second level plant, scale, Front porton change, Wall demolish up, Wall in gypsum lift, New closet, Staircase rebuild green details, About new breakfast, See detail of the staircase, Leave chorea of the pedestal before the level of plate bottom to fill later with mortar expancivo, Column anchor detail, license plate, Rod bolts with double nut washer the same reinforcement of the, license plate, Wall anchor detail, Threaded welding rod bolts the plate, Epoxy adhesive filler, See detail of wall anchor, See detail of anchor column, Detail of stands, Railing detail, Handrail detail, Gypsum wall, Existing mezzanine, elevation, perspective, front door, Mechanical distribution with walls of the level with ceiling of the first level, Structural distribution of ceilings with details of welded truss, Detail of mezzanine details of beams corona beams plant, Notes: It is the contractor’s responsibility to verify all measures on site. The depth of the foundation will depend on the state of the floor when the existing floor is removed the anchor plates on the wall will be fixed in the beam according to the detail of anchorage in the wall will be checked if it is necessary to drill the existing block The corresponding mocheta is cried to fix the plate. The good condition of the wooden parts of the stands must be checked. The concrete of the column of any other dribble will be the third section of the ladder will be anchored directly on plate in the beam of the tube will be only to fix between the side wall the existing mezzanine structure, tube of, Third tranche, Mezzanine structure, Anchor plate, Mezzanine structure
Raw text data extracted from CAD file:
| Language | Spanish |
| Drawing Type | Detail |
| Category | Stairways |
| Additional Screenshots |
 |
| File Type | dwg |
| Materials | Concrete, Steel, Wood, Other |
| Measurement Units | |
| Footprint Area | |
| Building Features | Car Parking Lot |
| Tags | autocad, construction, cuts, degrau, DETAIL, details, DWG, échelle, escada, escalier, étape, ladder, leiter, lightweight, modern, plant, plates, railings, remodeling, staircase, staircase detail staircase construction, stairway, steel, step, stufen, treppe, treppen, Wood |








