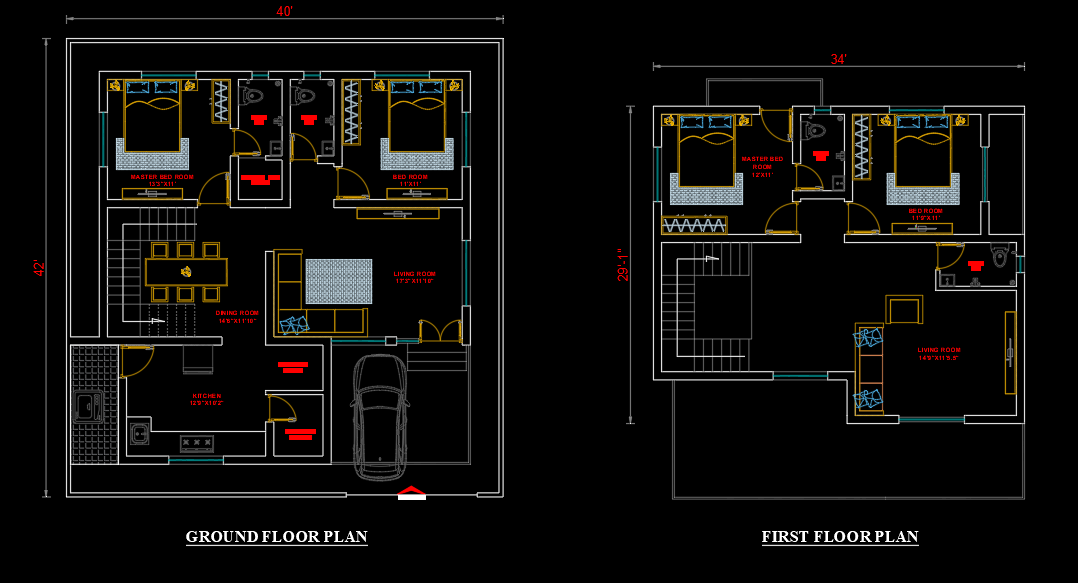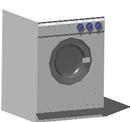Choose Your Desired Option(s)
×ADVERTISEMENT

ADVERTISEMENT
Front and side views of modular kitchen with cupboards, drawers, stove, chimney shown clearly in this cad file. It can be used in the cad plans of home, bungalows.
| Language | English |
| Drawing Type | Block |
| Category | Furniture & Appliances |
| Additional Screenshots | |
| File Type | dxf |
| Materials | Concrete, Steel, Wood |
| Measurement Units | |
| Footprint Area | |
| Building Features | |
| Tags | autocad, kitchen |
ADVERTISEMENT
Download Details
$3.87
Release Information
-
Price:
$3.87
-
Categories:
-
Released:
January 20, 2017
Related Products
MD Office Table
$1.00
Same Contributor
Table 3D RFA Model
$3.87
Featured Products
LIEBHERR LR 1300 DWG
$50.00








