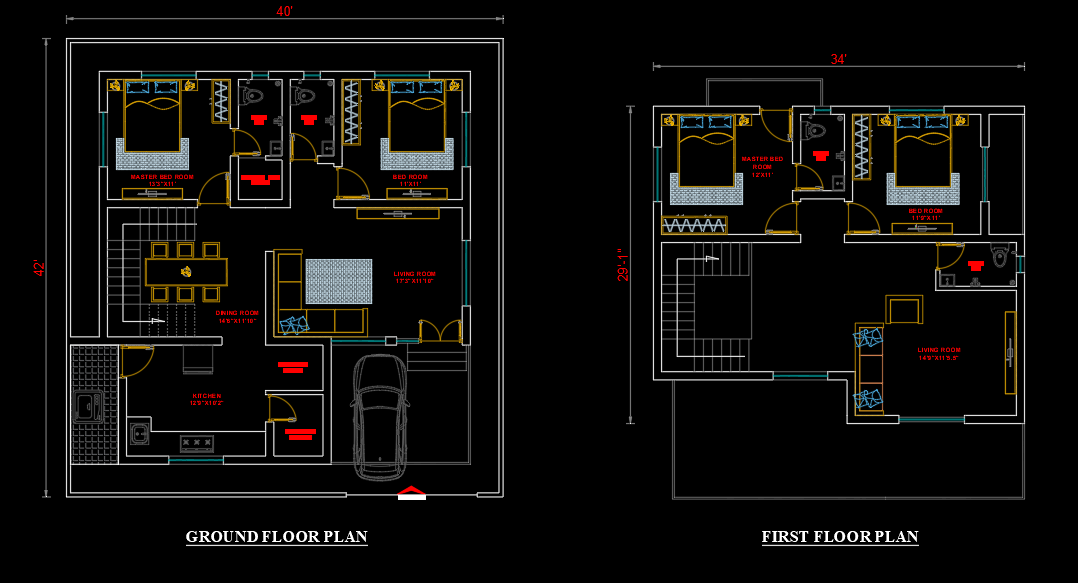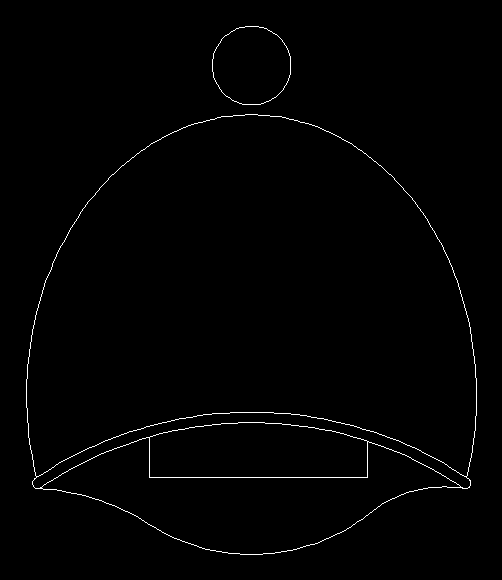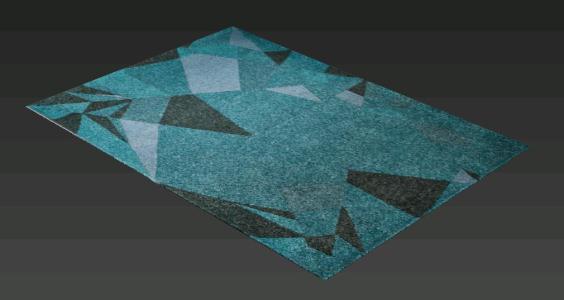Choose Your Desired Option(s)
×ADVERTISEMENT

ADVERTISEMENT
A rendered 3D model of modular kitchen. It is clearly shown the complete kitchen arrangement, cupboards, drawers and sink. It can be used in the cad plans of house, bungalow etc.
| Language | English |
| Drawing Type | Model |
| Category | Furniture & Appliances |
| Additional Screenshots | |
| File Type | dwg |
| Materials | Concrete, Glass, Plastic, Wood, Other |
| Measurement Units | |
| Footprint Area | |
| Building Features | |
| Tags | autocad, block, cupboard, drawers, kitchens, sink |
Related Products
MD Office Table
$1.00
Same Contributor
Featured Products
LIEBHERR LR 1300 DWG
$50.00








