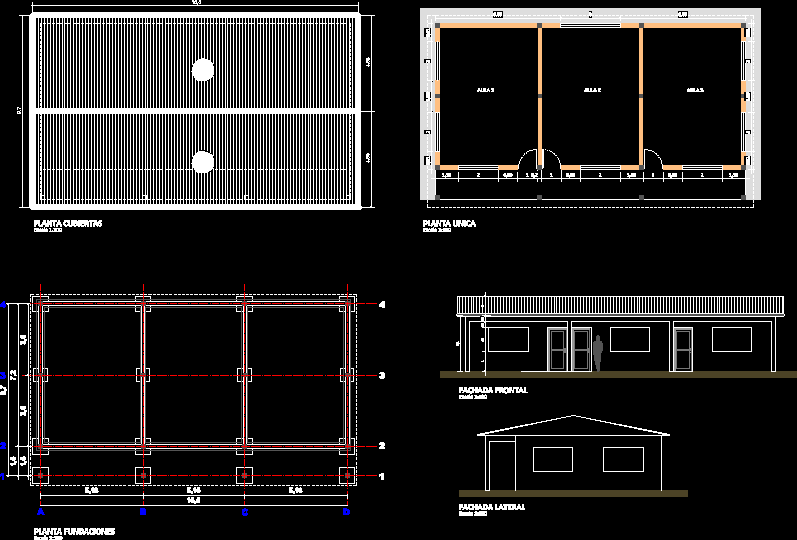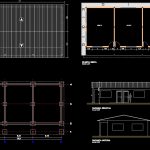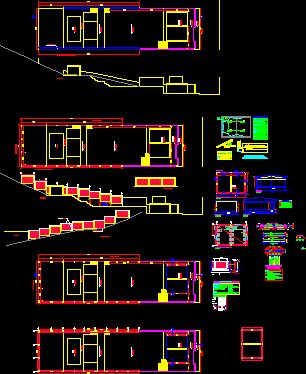Module 3 Primary Classrooms DWG Block for AutoCAD
ADVERTISEMENT

ADVERTISEMENT
Diseño arquiteconico of 3 classrooms 35m2 approximately every one to two outdoor gallery falls to 1.5 m wide woodwork and tin roofs
Drawing labels, details, and other text information extracted from the CAD file (Translated from Spanish):
covered floor, single floor, foundation plant, front facade, side facade
Raw text data extracted from CAD file:
| Language | Spanish |
| Drawing Type | Block |
| Category | Schools |
| Additional Screenshots |
 |
| File Type | dwg |
| Materials | Wood, Other |
| Measurement Units | Metric |
| Footprint Area | |
| Building Features | |
| Tags | approximately, autocad, block, classrooms, College, DWG, gallery, library, module, outdoor, primary, school, university, wide |








