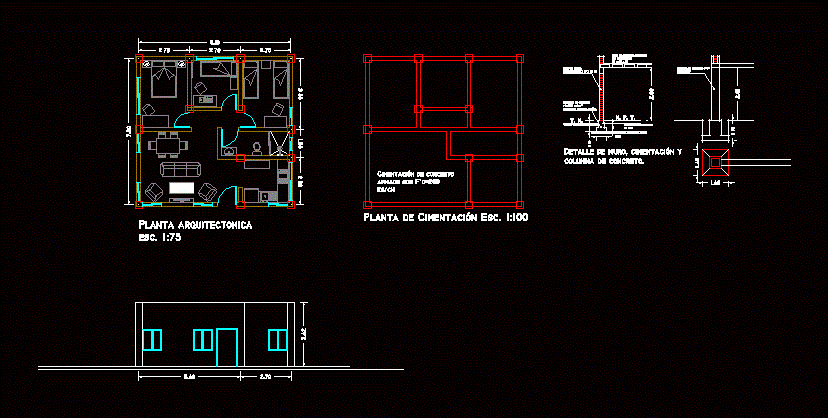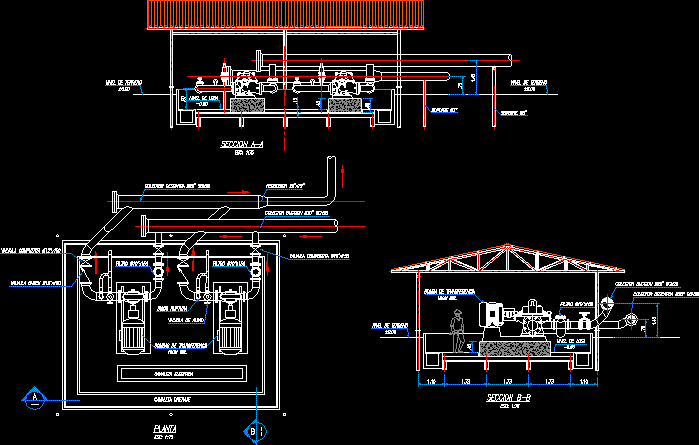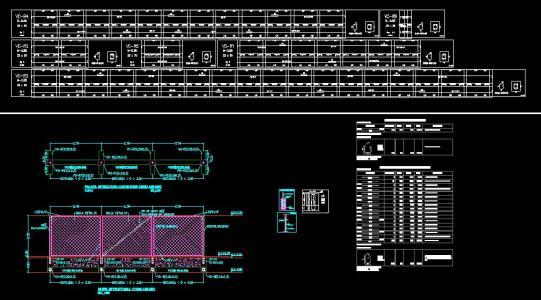Module Adobe DWG Detail for AutoCAD
ADVERTISEMENT

ADVERTISEMENT
Plane modulo adobe 8.10 x 7.80 m. Plant architectural features; plant laying of foundations; Detail wall; foundation and concrete column and front view .
Drawing labels, details, and other text information extracted from the CAD file (Translated from Spanish):
chimney, architectural plant esc., foundation plant esc., reinforced concrete foundation with, t. n., n. p. t., insulation space on floor, reinforced concrete with vrs. from, concrete slab lightened with polystyrene., detail of concrete column foundation., adobe wall cm measurements, concrete column
Raw text data extracted from CAD file:
| Language | English |
| Drawing Type | Detail |
| Category | Construction Details & Systems |
| Additional Screenshots | |
| File Type | dwg |
| Materials | |
| Measurement Units | |
| Footprint Area | |
| Building Features | |
| Tags | adobe, architectural, autocad, bausystem, construction system, covintec, DETAIL, DWG, earth lightened, erde beleuchtet, features, foundations, laying, losacero, module, plane, plant, plywood, sperrholz, stahlrahmen, steel framing, système de construction, terre s |








