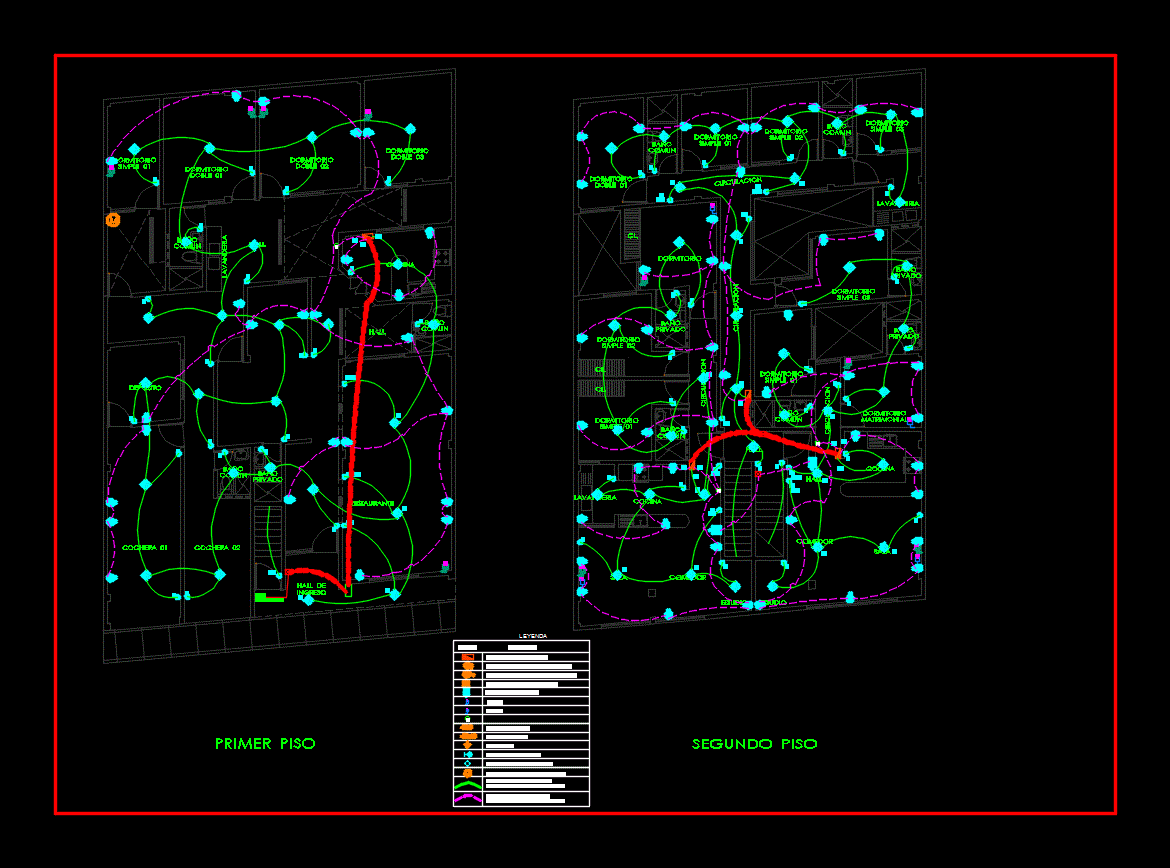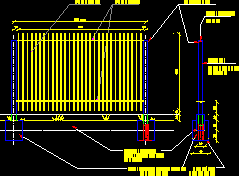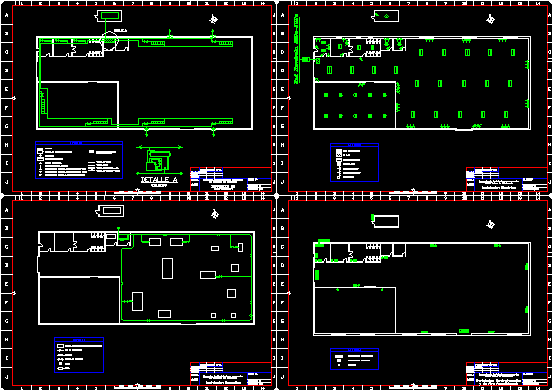Module Control Room DWG Block for AutoCAD
ADVERTISEMENT
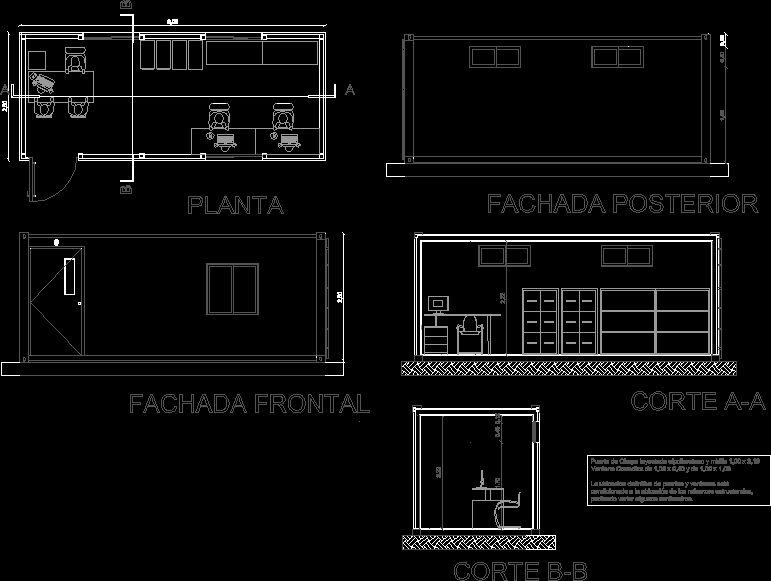
ADVERTISEMENT
MODULE CONTROL ROOM
Drawing labels, details, and other text information extracted from the CAD file (Translated from Spanish):
front facade, plant, rear facade, door of injected sheet metal window sliding window of the definitive location of windows doors is conditioned the location of the reinforcements being able to vary some centimeters., cut
Raw text data extracted from CAD file:
| Language | Spanish |
| Drawing Type | Block |
| Category | Construction Details & Systems |
| Additional Screenshots |
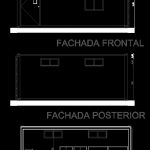 |
| File Type | dwg |
| Materials | |
| Measurement Units | |
| Footprint Area | |
| Building Features | |
| Tags | adobe, autocad, bausystem, block, construction system, containers, control, covintec, DWG, earth lightened, erde beleuchtet, losacero, module, plywood, room, sperrholz, stahlrahmen, steel framing, système de construction, terre s |



