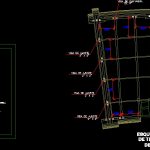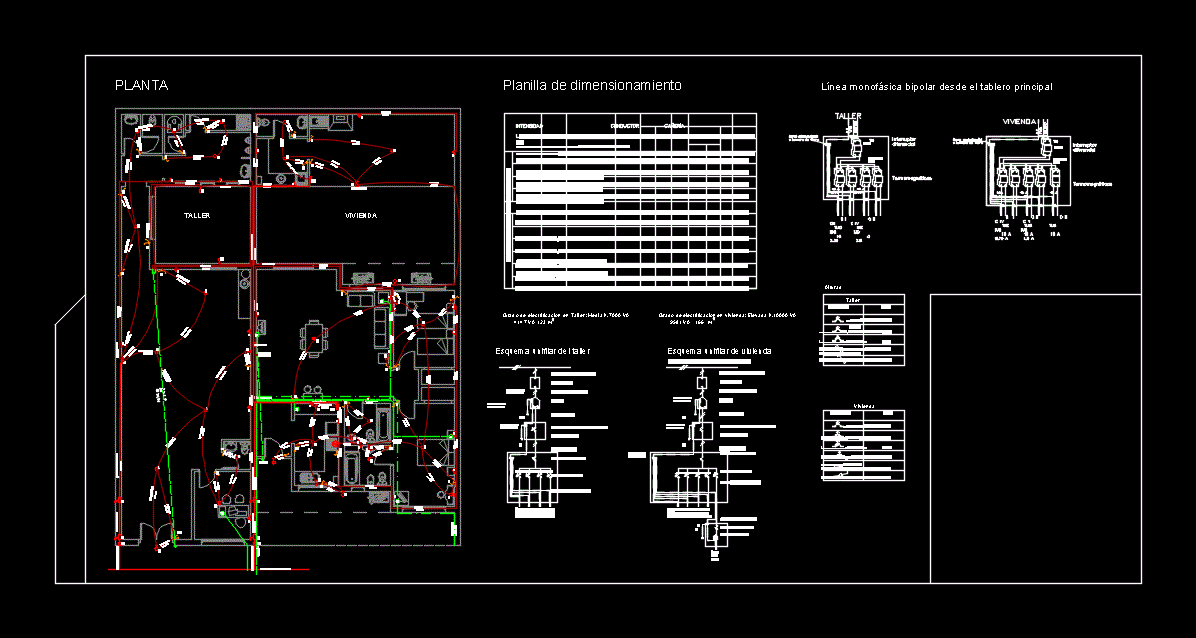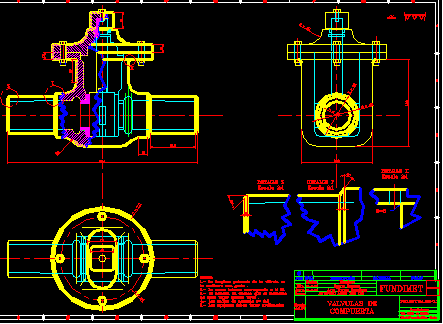Module In Adobe DWG Detail for AutoCAD

Module developed in adobe with some details of the foundation; fixing the wing panel laying of foundations
Drawing labels, details, and other text information extracted from the CAD file (Translated from Spanish):
stabilized adobe, strong devil cm., latex paint, plaster plaster cm., plaster stucco, cm., guayaquil beam, the bottom of the roof, will be tarred, will be tarred in an area where, there is ceiling, pastry brick, mortar, strong devil, mud cake, detail, scale, angry cane, scale, detail, stabilized adobe, mud stabilized, mortar of, forces, vertical, overcoming, concrete, vertical, forces, meeting, river, concrete floor, cement floor, cement mortar, small stone, compacted soil, maximum density, without organic material, natural terrain, without organic material, concrete, foundation, stone, overcoming, foundation, wood strip, black nº, galvanized wire, panel frame, overcoming, sole, concrete, middle stone cycle, concrete foundation, cement floor, collated, quincha, panel of, scale, panel fastening detail, the foundation, detail, adjustment beam, adjustment beam, adjustment beam, adjustment beam, guayaquil beam, guayaquil beam, adjustment beam, adjustment beam, adjustment beam, adjustment beam, roof tile, mooring belts, angry cane, layer of, pvc, thickness, mudcoat, impermeable coating, of pitch, detail, room ceiling, structural scheme, scale, adjustment beam
Raw text data extracted from CAD file:
| Language | Spanish |
| Drawing Type | Detail |
| Category | Construction Details & Systems |
| Additional Screenshots |
 |
| File Type | dwg |
| Materials | Concrete, Wood |
| Measurement Units | |
| Footprint Area | |
| Building Features | |
| Tags | adobe, autocad, bausystem, construction system, covintec, DETAIL, details, developed, DWG, earth lightened, erde beleuchtet, fixing, FOUNDATION, foundations, laying, losacero, module, mud, panel, plywood, sperrholz, stahlrahmen, steel framing, système de construction, terre s |








