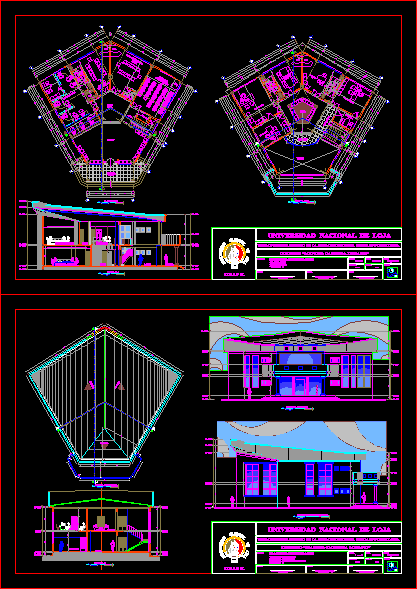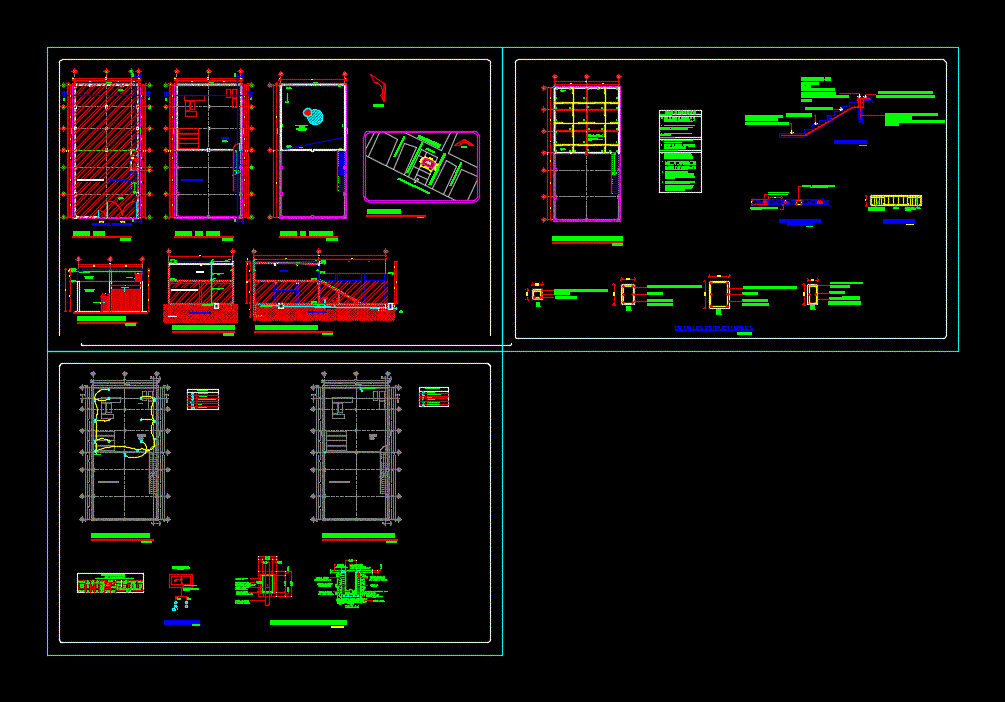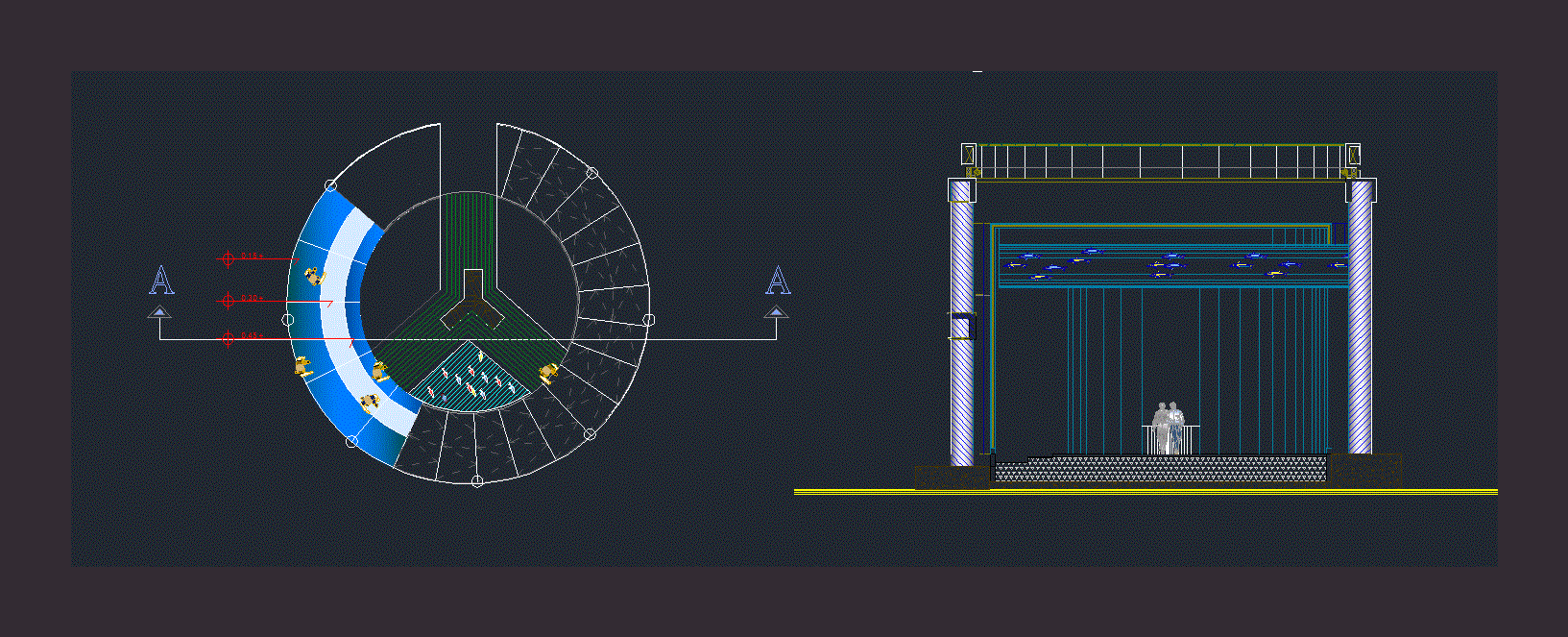Module Of Shnational Fculty Of Pedagogy At Center Of Peru DWG Block for AutoCAD

Planes of Architecture – Structure – Sanitary installations – Electrics …
Drawing labels, details, and other text information extracted from the CAD file (Translated from Spanish):
the drainage pipes will be pvc – sap and sealed with, the operation of each sanitary appliance will be verified., the drain pipes will be filled with water, after plugging them, the tests will proceed with the help of a hand pump up, technical specifications, the ventilation pipes will be pvc – sel and sealed, special glue., the interior water network will be pvc for cold water., with special glue., see table, thickness, west elevation, north elevation , court a – a ‘, court b – b’, classrooms, workshop of buildings, wht, ellisse petite pedestal lavatory, sshh, workshop of structures, classroom, first level, deposit, plant tank elevated, maximum demand, unit load , electric pump, load panel, floor, covered area, meter, demand factor, installed load, total, – the switches and outlets will be of the type of flush, type ticino, technical specifications, tg, below ladder, single line diagram , lighting, electrical outlets, reserve, connection comes, public network, earthed, outlet for water pump, arrives at electrocentro, kw-h, earth well, roof, magnesium or similar, compound solution, sifted earth compacted, pressure connector, sanik-gel, sulphate, rod electrode, tw-cu – bare, ground hole, equivalence of ducts and conductors, ce, electric pump, pipe for power circuit in the floor, wall or ceiling. , thermo-magnetic automatic circuit breaker with fuse., earthing well, single, double and switching single-pole switch., float switch for water tank., output for electric pump., output for bracket and passage box on the wall and ceiling. , simple, double and grounded single phase outlet, legend, description, outlet for electric kitchen and thermae, exit for light center, spot light and fluorescent., electric energy meter, recessed distribution board., board general me trad., symbol, roof, height, ladder, foundation, beams axle a, b, c, cut aa, bb cut, cc cut, cut, grate, column, plant, shoe frame, shoe detail, variable, type, dimension, stirrups, column table, expansion joint, to the collector, public, comes from the silk network, rises water to the elevated tank, low water from the elevated tank, rises tub., threaded register, bronze in floor, box register, double sanitary tee, cross, straight tee, drain, sanitary tee, drain pipe, ventilation pipe, legend drain, symbology, registration threaded bronze, union flanges, universal union, sanitary simple yee, tap irrigation, tee with drop, trap p, check valve, tee with rise, tee, drinking water legend, description, cold water pipe, gate valve, hot water pipe, water outlets, lavatory, drain outlets, wall
Raw text data extracted from CAD file:
| Language | Spanish |
| Drawing Type | Block |
| Category | Schools |
| Additional Screenshots |
 |
| File Type | dwg |
| Materials | Plastic, Other |
| Measurement Units | Metric |
| Footprint Area | |
| Building Features | |
| Tags | architecture, autocad, block, center, College, DWG, electrics, installations, library, module, PERU, PLANES, Sanitary, school, structure, university |








