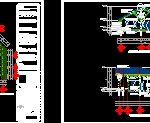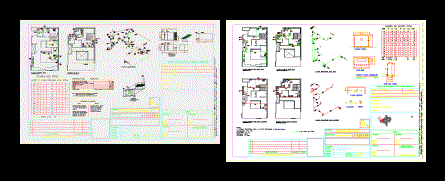Module Structure Of Bamboo DWG Detail for AutoCAD

Details – specifications –
Drawing labels, details, and other text information extracted from the CAD file (Translated from Spanish):
foundation plant, key:, planes:, structural, house uv. tlapala, scale :, date :, place :, dimensions :, meters, tlapala, location:, road to retirement, mpio. de totutla, ver., faculty of architecture, specifications: structural plant, details, micro friction pile, waiting room, multimedia learning, community center, psychologist and nutrition, bottom floor of wood, mat or cca, bamboo , nut with washer for wood rod anchoring, bamboo guadua angustifolia, upper wooden floor, nut with rivet for wood rod anchor, main stand, bamboo guadua, high speed screw, union detail, right foot of porch , standing, connector, taco or paral auxiliary, friend’s foot, bamboo modules, detail of joints of walls in plan, bottom floor, simple union, union in cross, detail of overburden, locetas ceramics made in work, mortar cement., friend’s foot
Raw text data extracted from CAD file:
| Language | Spanish |
| Drawing Type | Detail |
| Category | Construction Details & Systems |
| Additional Screenshots |
 |
| File Type | dwg |
| Materials | Wood, Other |
| Measurement Units | Metric |
| Footprint Area | |
| Building Features | |
| Tags | adobe, autocad, bamboo, bausystem, construction system, covintec, DETAIL, details, DWG, earth lightened, erde beleuchtet, Housing, losacero, module, plywood, specifications, sperrholz, stahlrahmen, steel framing, structure, système de construction, terre s |








