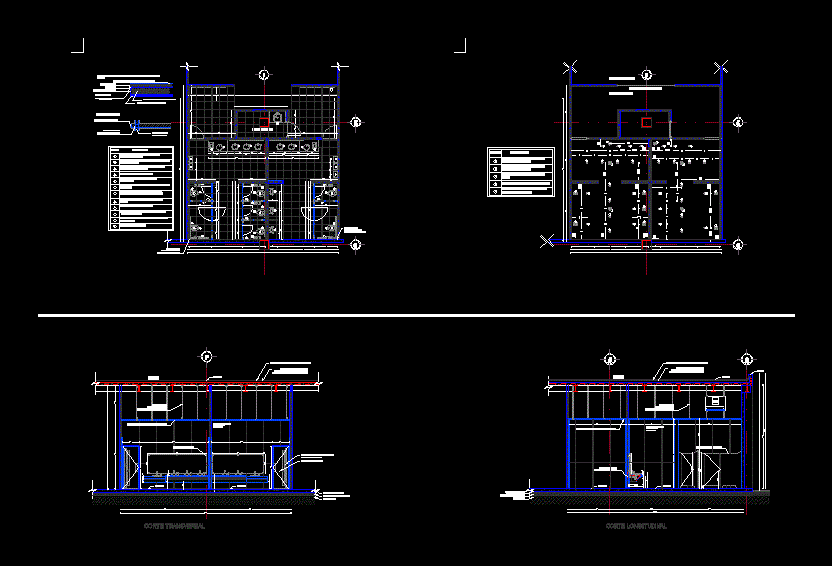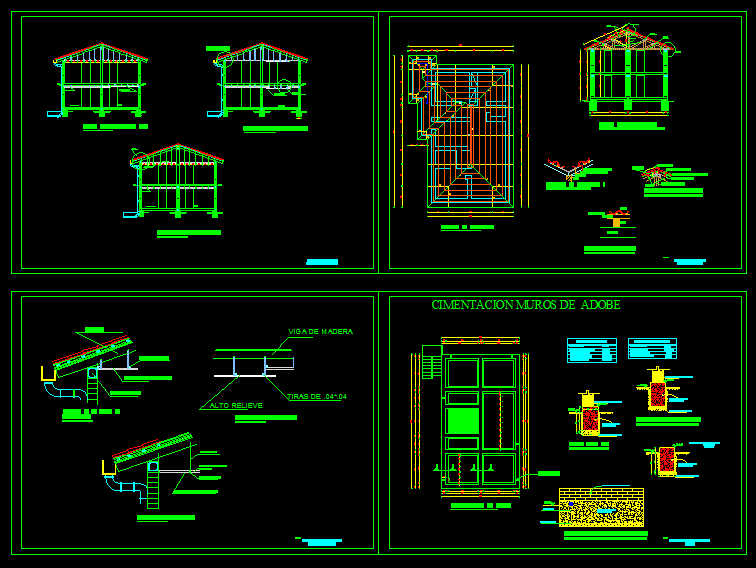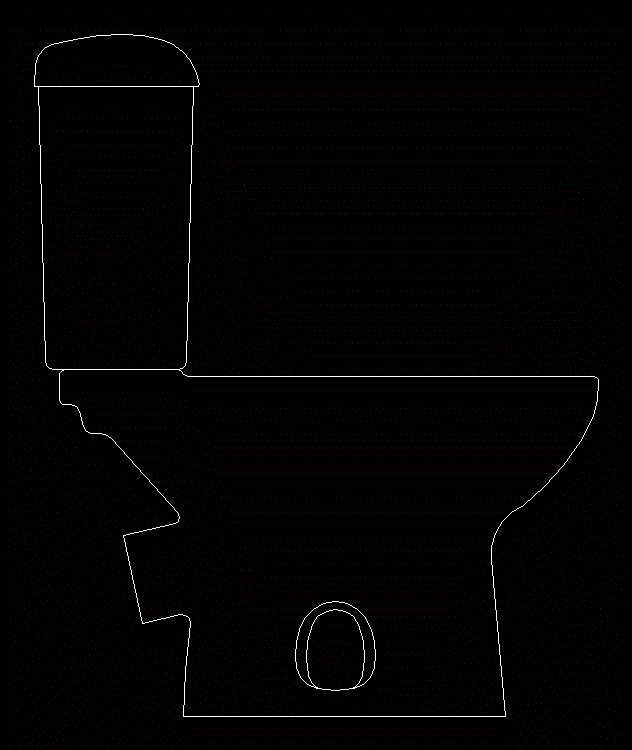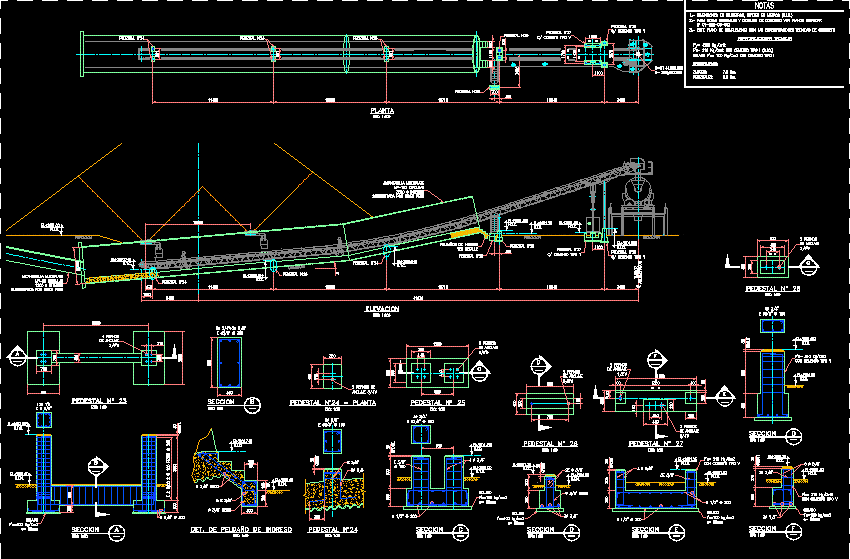Modulo Bath DWG Detail for AutoCAD

sanitation Detail, cutting, furniture, walls durock
Drawing labels, details, and other text information extracted from the CAD file (Translated from Spanish):
exit, air handler, odorless brand american model sky color white, flowmeter with infrared sensor mark american model, custom washbasin echo on site, custom washbasin on site for the disabled, paper dispatcher brand model color white, dispatcher of jumbo toilet paper model jr. White color, foam dispenser brand model, custom mirrors echo on site, hook simple mark heshan shenlong sanitary model, Specifications, element, automatic dry urinal brand american model waterfree, washbasin mounted on sink with stainless steel lid, service room, led lamp brand model, air extractor brand euro model, smoke detector model, surveillance camera minidomo brand model, Specifications, element, led lamp brand model, cross-section, longitudinal cut, detail dividing walls prefabricated light type durock brand napresa, change of height in the ceiling, ceiling height, air handler, brand teka line, detail, wall finish: white marble plaques, rooftop, wall finish: white marble plaques, rooftop
Raw text data extracted from CAD file:
| Language | Spanish |
| Drawing Type | Detail |
| Category | Construction Details & Systems |
| Additional Screenshots |
 |
| File Type | dwg |
| Materials | Steel |
| Measurement Units | |
| Footprint Area | |
| Building Features | |
| Tags | abwasserkanal, autocad, banhos, bath, casa de banho, cutting, DETAIL, durock, DWG, fosse septique, furniture, mictório, plumbing, sanitär, Sanitary, Sanitation, sewer, toilet, toilette, toilettes, urinal, urinoir, walls, wasser klosett, WC |








