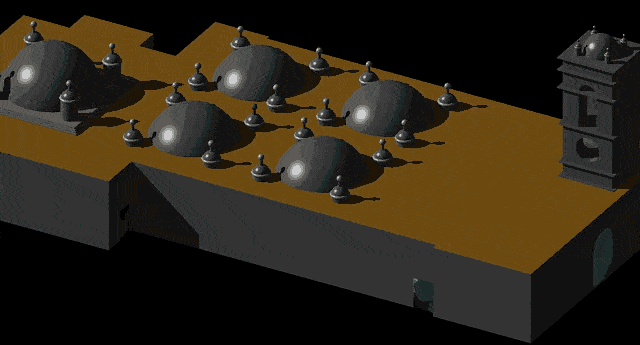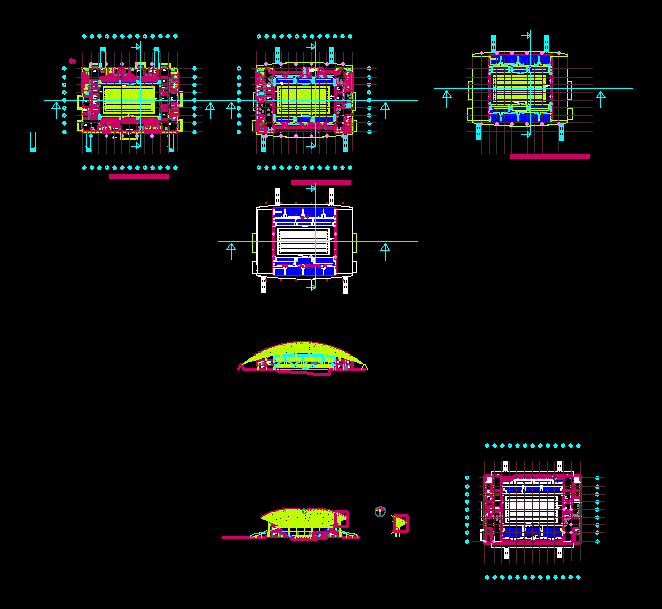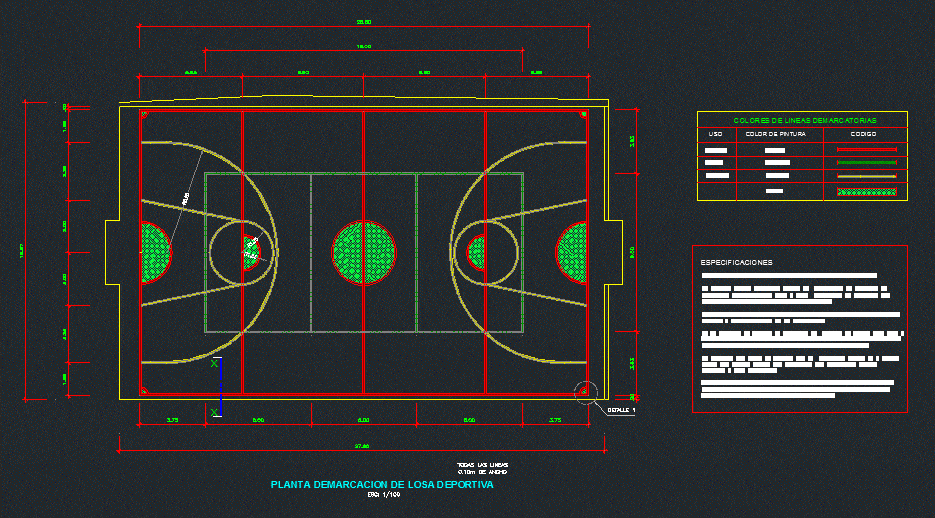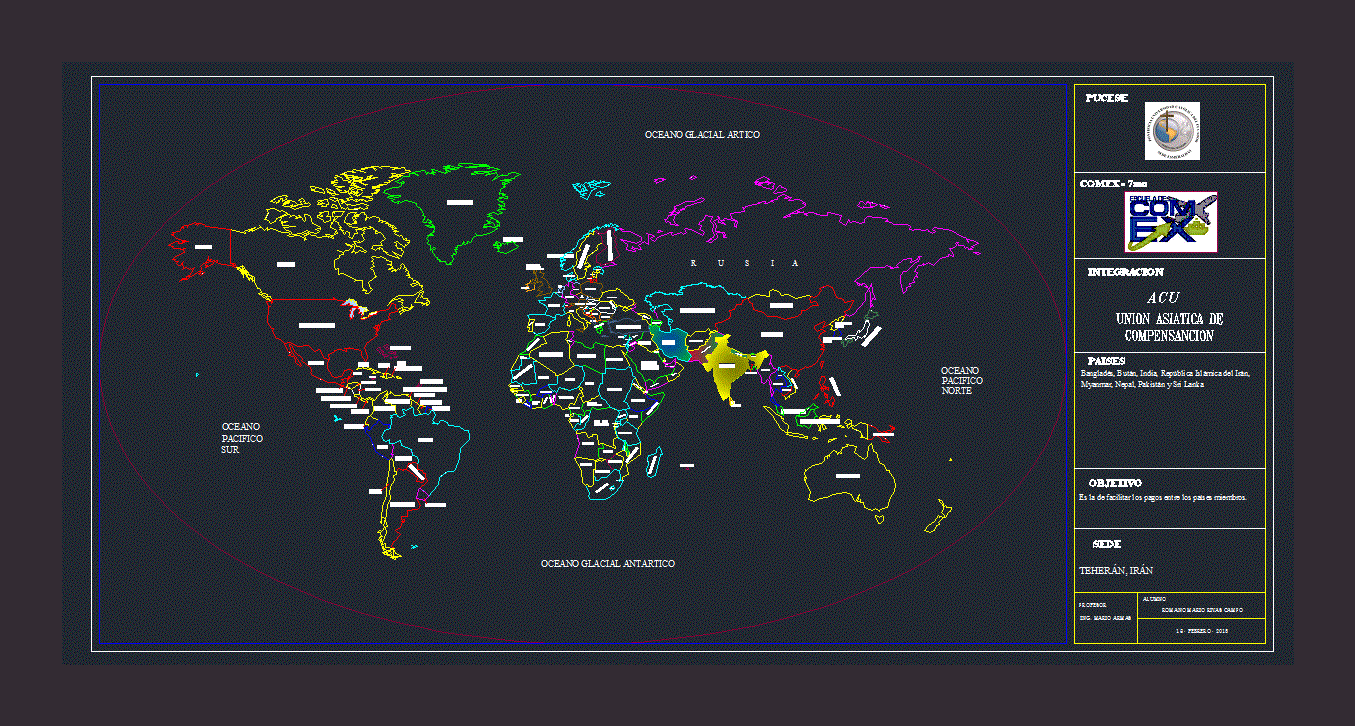Monastery 3D DWG Model for AutoCAD
ADVERTISEMENT

ADVERTISEMENT
Plane in 3d Santa Catalina Monastery
Drawing labels, details, and other text information extracted from the CAD file (Translated from Spanish):
main craft, Lord of Huanca, baptistery, lateral income, lord of the sentence, main entrance, parish office, father magpie, lateral income, Saint Joseph, virgin of the candelaria, before sacristy, jesus’s Heart, painful virgin, presbytery, virgin of the assumption, Deposit, sacristy, high altar, presbytery, main craft, main entrance, Distribution plant, cut to ‘, father magpie, lateral income, b ‘cut, cut c ‘, virgin of the candelaria, virgin of the assumption, lateral elevation, main elevation
Raw text data extracted from CAD file:
| Language | Spanish |
| Drawing Type | Model |
| Category | Historic Buildings |
| Additional Screenshots |
 |
| File Type | dwg |
| Materials | |
| Measurement Units | |
| Footprint Area | |
| Building Features | |
| Tags | autocad, church, corintio, dom, dorico, DWG, église, geschichte, igreja, jonico, kathedrale, kirche, kirk, l'histoire, la cathédrale, model, plane, religious architecture, santa, teat, temple, Theater, theatre |








