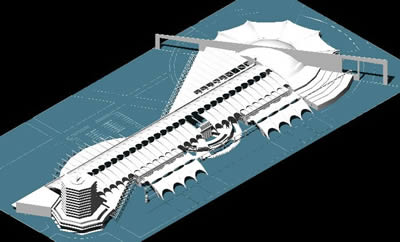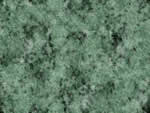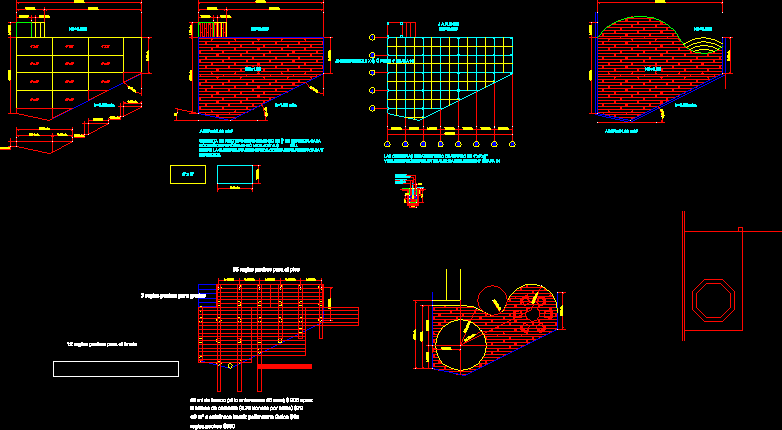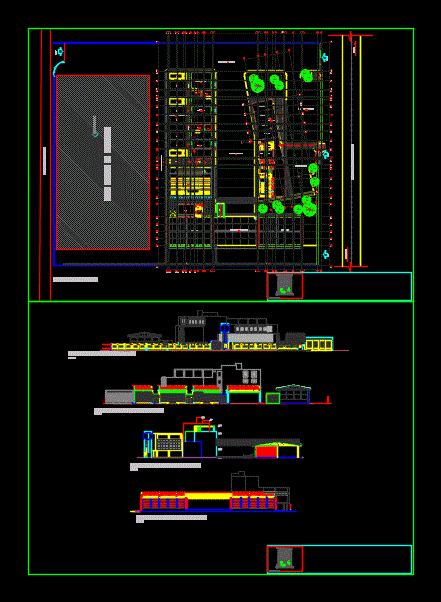Monorail Station 3D DWG Model for AutoCAD

3d Monorail Station
Drawing labels, details, and other text information extracted from the CAD file (Translated from Spanish):
lobby, bar the sailor, main entrance, file reproduction and material expendable, kichenete, personnel human resources, in charge human resources, personnel administrative support, manager of purchase and supply, file coordinator, file assistant, security manager, computos, auxiliary legal affairs, legal affairs manager, account assistant when paying, credit assistant and collections, assistant, financial manager, administrative manager, assistants, assistant general manager, accounting manager, general director, assistant dir. general, closing, security supervisor, legal affairs assistant, bank, exchange office, rent a car, tours, emfermeria, meeting room, nursery, staff file, maintenance, asit.maintenance, supervisor maintenance, supply, be personal maintenance, luggage delivery, sub-dir.comandancia, nautical charts, special luggage review, meteorology, coast guard, port command, dir.comandancia, supervisor, warehouse, file, bars, local, aisle merchandise entry, reception, managers, stand, kitchen, attention bar, office, reception, suitcase, hall, waiting room, adm., topico, adm. and cont., management, secretary, cto de valores, meeting room, vip room, ss.hh men, ss.hh ladies, elevators, prosenio, arrival and departure of passengers, vip lounge, free zone, food court, dni, interpol, security comandancia, customs, comput, dncd, salon for national fairs activities, deposit, sum, lobby, sale of chips, safe, administ., sh, slot, fast food, technical area systems, deposit, terrace, command, ticket office, telephony, lodging, control, reports, security, utility room, machine room, maintenance, waiting, services, water mirror, dressing rooms, housing unit, employee room, first floor, sound, storage, z . administrative, area supervision, security cameras, communications, general lobby, ss. hh, reports, hotel restaurant
Raw text data extracted from CAD file:
| Language | Spanish |
| Drawing Type | Model |
| Category | Transportation & Parking |
| Additional Screenshots |
 |
| File Type | dwg |
| Materials | Other |
| Measurement Units | Metric |
| Footprint Area | |
| Building Features | Elevator |
| Tags | autocad, bus, DWG, model, Station, terminal |








