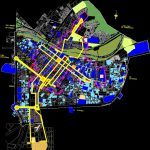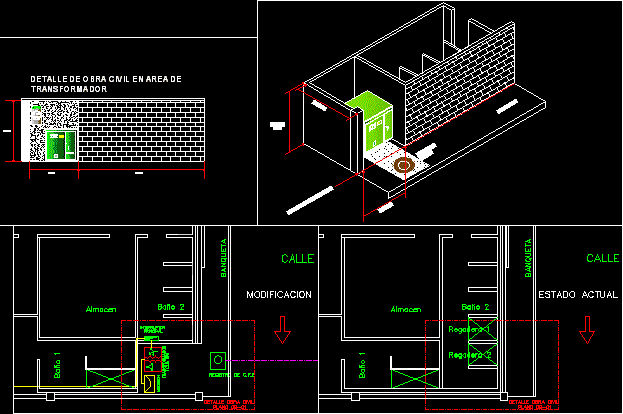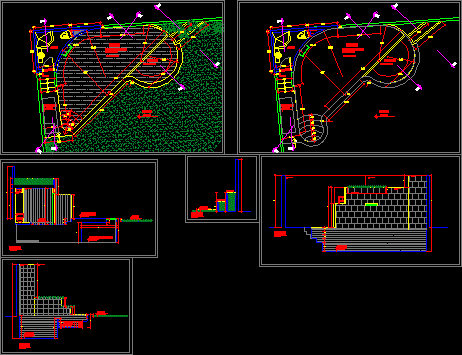Monuments Map Lima DWG Block for AutoCAD
ADVERTISEMENT

ADVERTISEMENT
CAD FILE CONTAINING THE LEVEL OF LIMA closely with MONUMENNTOS OF 1, 2 and 3 orders, URBAN AREAS AND DELIMITATION MONUMENTAL HERITAGE OF MANKIND HISTORY PROVIDED BY THE INC.
Drawing labels, details, and other text information extracted from the CAD file (Translated from Spanish):
from porres, San Martin, industrial, lime, braid, Augustinian, from lurigancho, San Juan, rimac, the victory, jr. sings
Raw text data extracted from CAD file:
| Language | Spanish |
| Drawing Type | Block |
| Category | City Plans |
| Additional Screenshots |
 |
| File Type | dwg |
| Materials | |
| Measurement Units | |
| Footprint Area | |
| Building Features | |
| Tags | areas, autocad, beabsicht, block, borough level, cad, delimitation, DWG, file, Level, lima, map, monuments, orders, political map, politische landkarte, proposed urban, road design, stadtplanung, straßenplanung, urban, urban design, urban plan, zoning |








