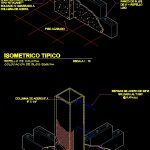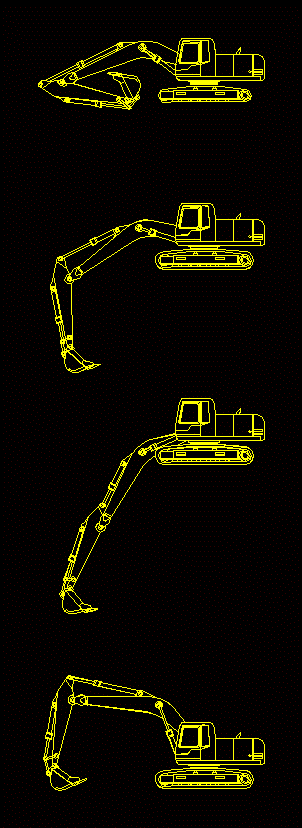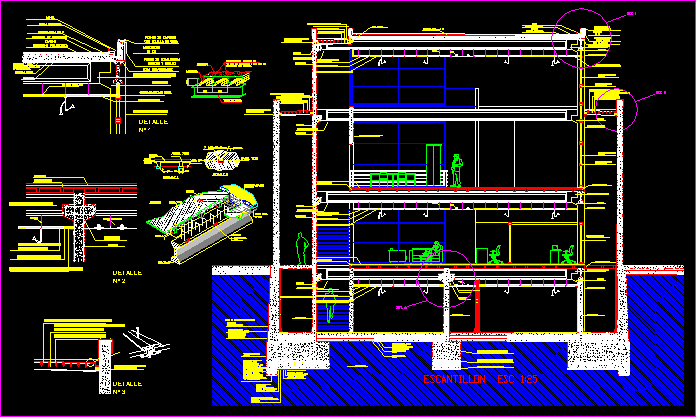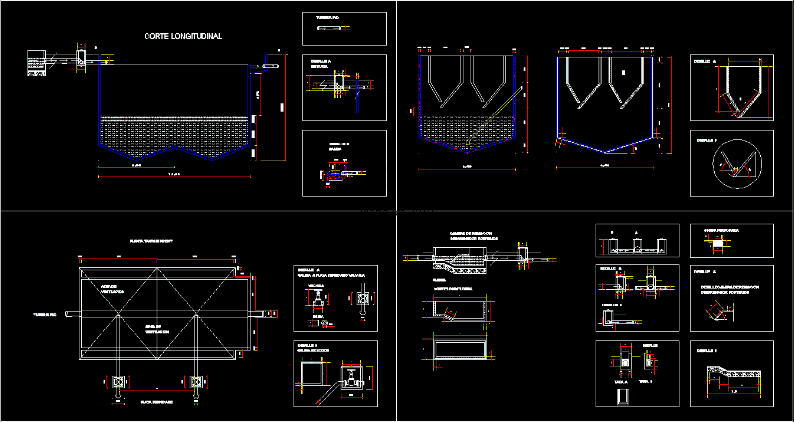Mooring Of Blocks In Steel Columns DWG Block for AutoCAD
ADVERTISEMENT

ADVERTISEMENT
Walls of blocks mooring to steel columns in square
Drawing labels, details, and other text information extracted from the CAD file (Translated from Galician):
Typical isometric, finished floor, Colchon column column of blq’s corner, Colchonel repulse Colocation of blq’s run, steel column, galv steel mesh. Soldier type moored steel column., scale, Smooth wall of blk’s, Steel spikes of welded to the tube c.a.c, finished floor, galv steel mesh. Soldier type moored steel column., steel column, Smooth wall of blk’s, Steel spikes of welded to the tube c.a.c
Raw text data extracted from CAD file:
| Language | N/A |
| Drawing Type | Block |
| Category | Construction Details & Systems |
| Additional Screenshots |
 |
| File Type | dwg |
| Materials | Steel |
| Measurement Units | |
| Footprint Area | |
| Building Features | |
| Tags | autocad, betonsteine, block, blocks, columns, concrete block, DWG, mooring, square, steel, walls |








