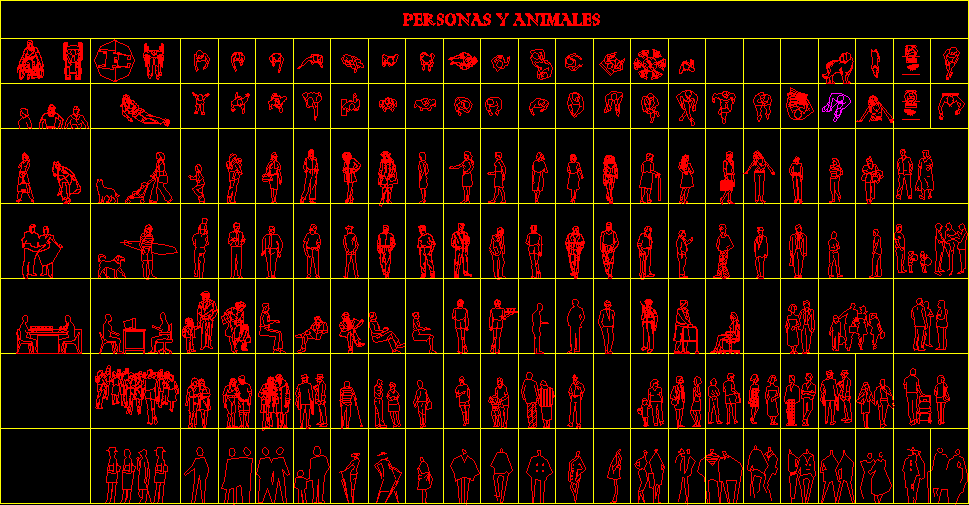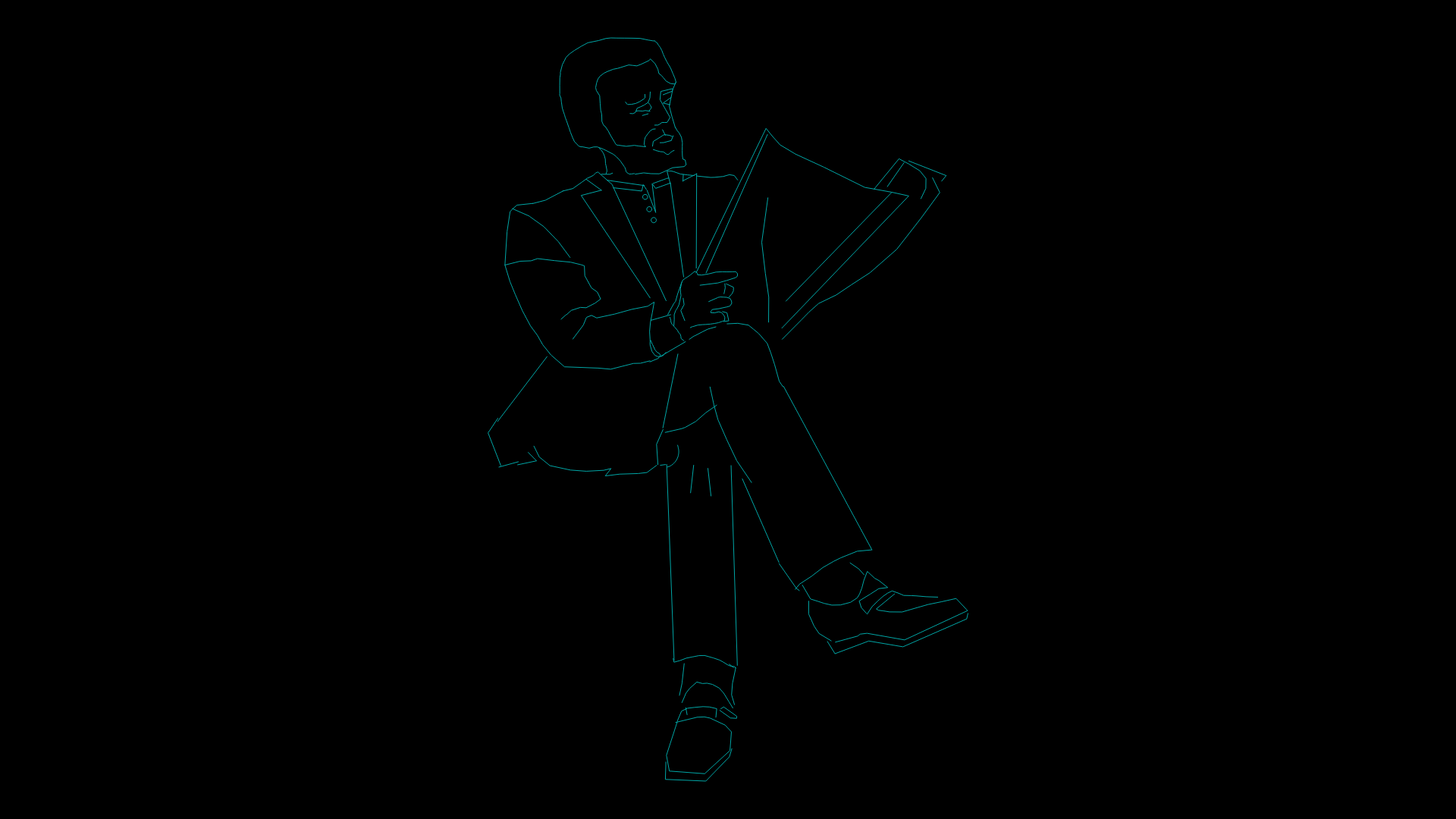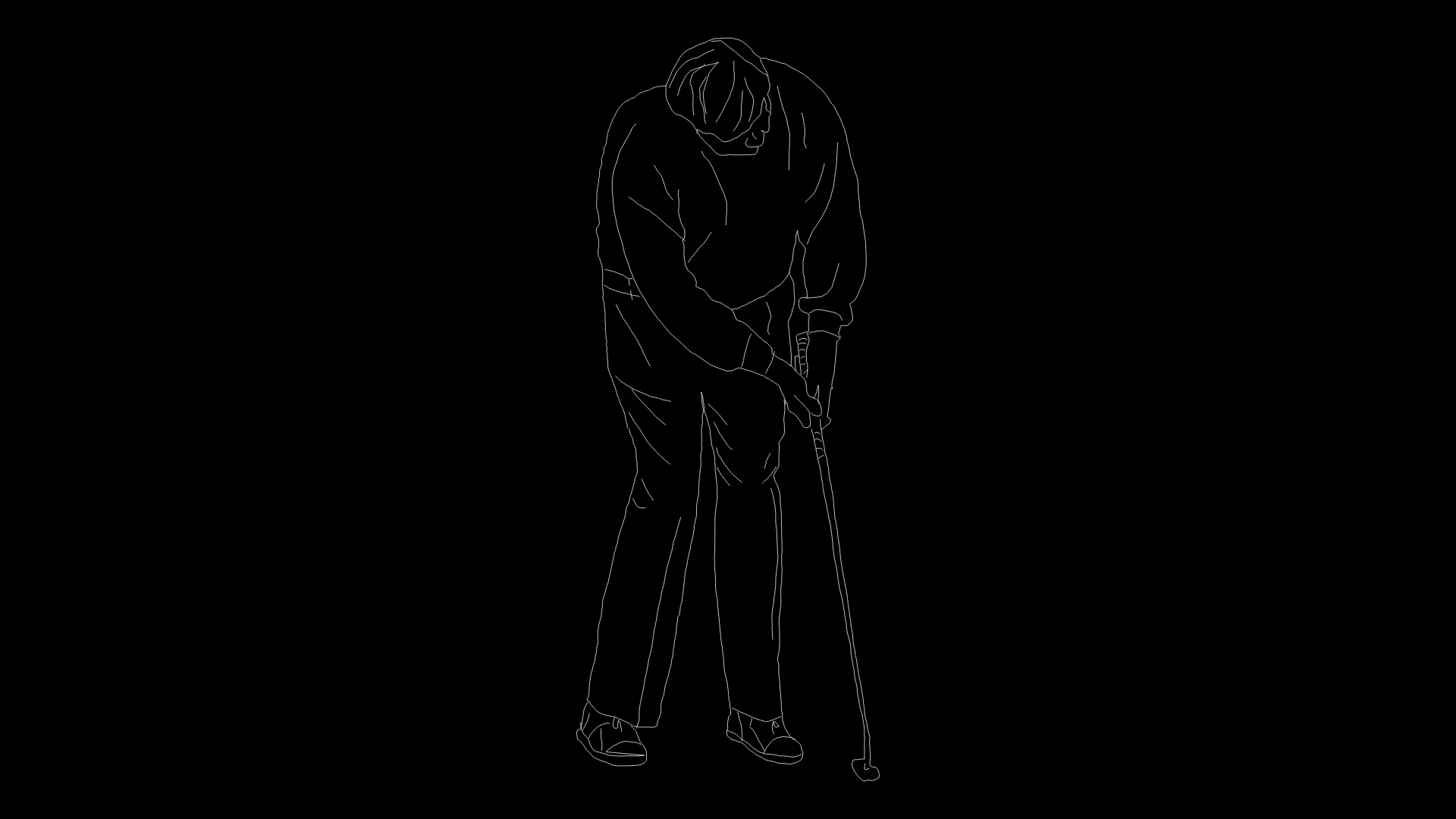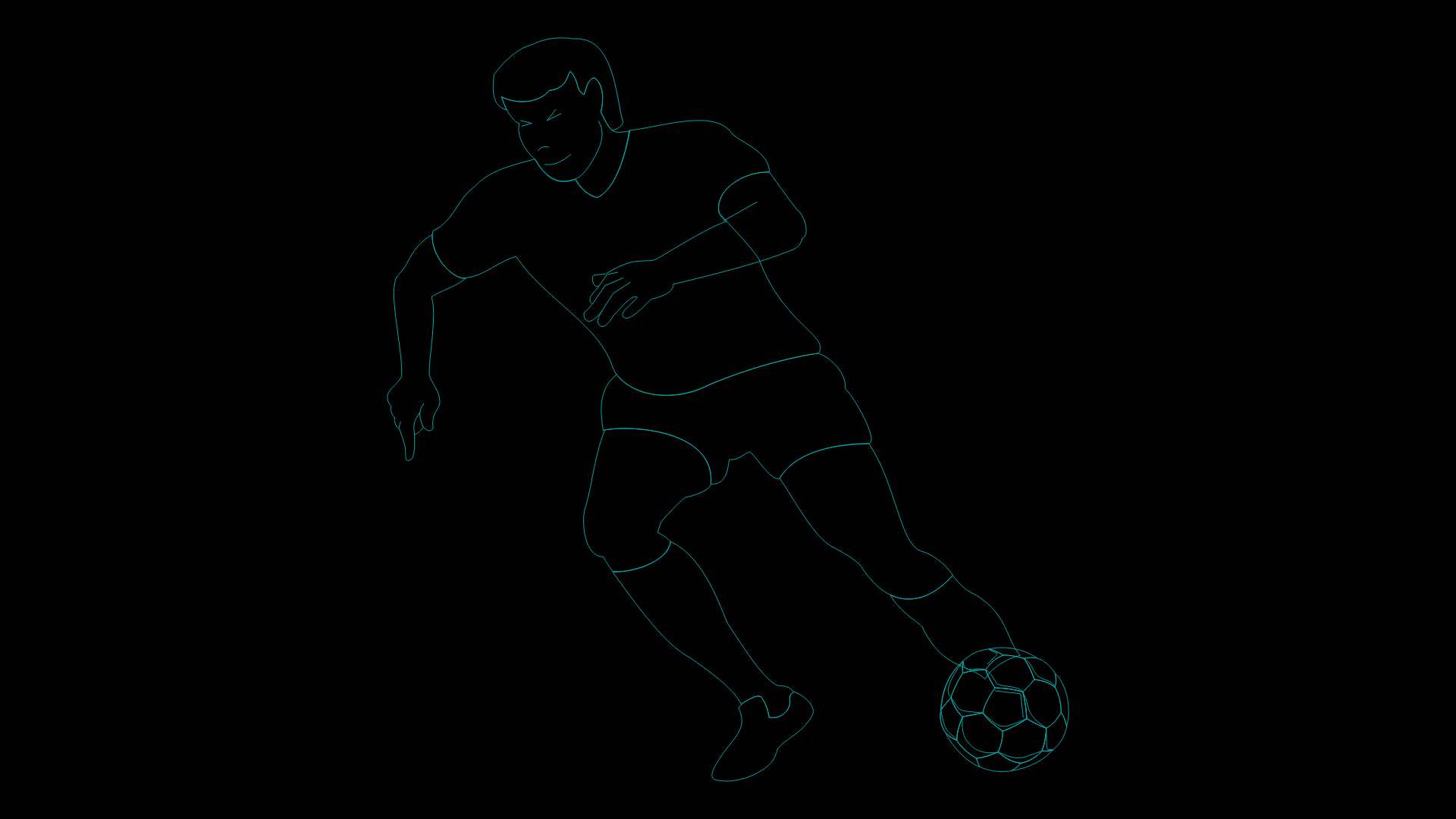More Than 500 Blocks In One File DWG Persons, Animals, Signs, Symbols, Logos, Furniture, Vehicles Air, Marines and Land, Trees , Plants, Vegetation, Gym Equipment Block for AutoCAD

ALL KIND OF BLOCKS: PERSONS; ANIMALS; SIGNS; SYMBOLS;LOGOS; FURNITURES;VEHICLES AIR; MARINES AND LAND; TREES ;PLANTS; VEGETATION ; GYM EQUIPE; etc.
Drawing labels, details, and other text information extracted from the CAD file (Translated from Spanish):
access, indirect drive, futaba, jamara, bmw, steal a woman in the city of managua, was in the macon when it was, approached some young people to ask the time, and blatantly stolen. pro do not know, scared as it is normal that when I do not want to work or I’m sleeping, I grab for doing this kind of thing., blah blah as the teacher, carlitos in the comic strips and the, managua, loyal villa , north, notes in general, – dimensions in meters, – elevations and levels in meters, – no dimensions will be taken to scale of this plane, – the dimensions are to panels, – this plane should be verified with the corresponding facilities and structural ., any discrepancy must be consulted with the work management, – the contractor will ratify in the place of the work, before executing, the dimensions and levels indicated, in this plan must submit to the work address any difference had, as well as, the interpretation given by the contractor to this, drawing., – all the finishes indicated in this plan, shall be executed according to the specifications, corresponding, npt ncp ncm nc nsle nlbl nsp nlbp nb, level of termi floor swimming level leveling crown parapet level crowning level level enclosure top level of structural slab level level bed of structural slab level superior profile metal level level bed of metal profile level banquette level indicated in floor level indicated in section or elevation change of level in floor change of level in plafond change of material in wall change of material in floor, levels, aguascalientes, action, for you, visual field in the horizontal plane, limit visual field, rotation optimal eye, limit chromatic discrimination, standard visual line, maximum eye rotation, limit visual field, visual field in the vertical plane, monocular vision, ddac, gravel, pump, cistern, interior finish in register., cistern feed., exterior finish in register., registration frame., compacted natural land., pump. , pichancha., north, use helmet, caution, no smoking, danger, forbidden passage, high voltage, extinguisher, first, aid, maximum, personnel authorizes do, office, warehouse, dining room, keep clean this area, drawn by: ted berardinelli, communications, and transportation, secretary, sct, bona, terra, aqua, gens, ccelum, society and government united in the change, state government , lamborghini, ambulance, with revolton placner, semi-resistant joists, distribution mesh, forged placner, forged von semi-resistant joists, wavy asbestos-cement tile, drain channel, exposed brick parapet, waterproofing with recuplast, carpentry aluminum, brick dripper, exposed brick wall, adobito brick wall, exposed partition wall, brick cladding, cement interior plaster, stereometric structure detail, security, hook, ceramic floor, ceramic flooring, compacted soil, natural soil, with plastoformo, slab of ho.ao. relieved, reticulated metal structure, air chamber, false technopor sky, ho.ao. structural beam, coated stucco ceiling, brick gabote subfloor, multiple room, profile detail in false, techno false ceiling, metallicostereometric structure, in dining room, profile detail, ho shoe. ao., main entrance, detail of wall fixing, interior wall of cement and paint, foundation of ho.ao., access, mpa, extinguisher, equipment, electrical, solid, fuel, liquid, flammable, rpbi, shock absorbers, counterweight , zakazan, prujezd, on pavement, gypsum, kidney treatment, surgery, magnetic resonance, mammography room, ultrasound, tomography, x-ray, sterilization room, expulsion room, trees and plants, air, ambi, cast, colu , msan, mueb, muro, pavi, floor, plaf, pret, proy, pyvs, symbol, text, pba, cajo, tabr, lcor, axes, dimension, gene, monkey, hatch, coch, cxt, vege, vport, foot , cont, vpt, elecx, elec, hydr, sani, espex, espe, asasas, monospace bold italic, monospace bold, monospace italic, monospaced, swiss outline bold condensed, swiss outline black, swiss outline bold, outline, swiss expanded black, swiss expanded bold, swiss expanded, swiss expanded light, expanded, swiss condensed black italic, swiss condensed black, swiss regul ar, swiss condensed bold italic, swiss condensed bold, swiss condensed italic, swiss condensed, swiss condensed light italic, swiss condensed light, condensed, swiss black italic, swiss black, swiss bold italic, swiss bold, swiss italic, swiss light italic, swiss light, regular, architect’s hand lettered, regular stylus, dutch expanded bold, dutch bold italic, dutch bold, dutch italic, dutch regular, electrical installation, human scales, pigeon breasts, furniture, sanitary furniture, kitchen furniture, cars, trucks, text styles, layers, children’s games, construction details, dimension styles, specifications, arrows and levels, axes and cuts, symbols and logos,
Raw text data extracted from CAD file:
| Language | Spanish |
| Drawing Type | Block |
| Category | People |
| Additional Screenshots |
 |
| File Type | dwg |
| Materials | Aluminum, Other |
| Measurement Units | Imperial |
| Footprint Area | |
| Building Features | |
| Tags | air, animals, autocad, block, blocks, DWG, etc, file, furnitures, kind, man, people, persons, plantas, SIGNS, symbols |








