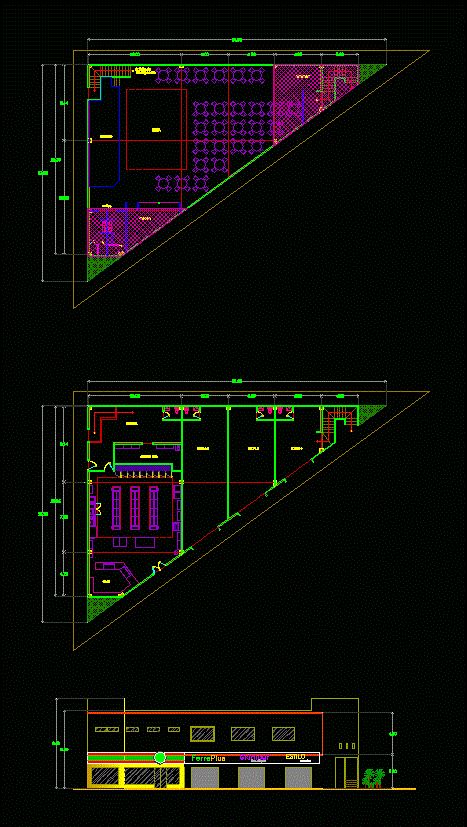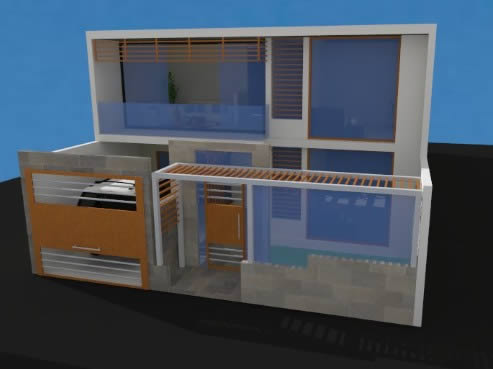Mortuary DWG Block for AutoCAD

Dwg file a funeral; It consists of architectural plant level; local names; dimensions and furniture
Drawing labels, details, and other text information extracted from the CAD file (Translated from Spanish):
administration, meetings, legal, consulting, accounting, treasury and, public, relations, files, secretary, marketing, males, sh, deposit, cafetin, sum, circulation public, hall, ladies, room, bedroom, instruments, washing, room, deposit, funeral services, theme park, service circulation, laboratory, cadavers, private circulation, alamacen, toilet, input, office, locker room, waste, funeral, elevator, forklift, flower shop, souvenirs, store, psychological, clinic, topic, chapel, complementary services, ramp, machines, maestranza, parking, general services, surveillance, rest, public space, basement, first level, second level, sheet :, chair:, plane:, scale:, date:, design:, observations:, north:, topic:
Raw text data extracted from CAD file:
| Language | Spanish |
| Drawing Type | Block |
| Category | Religious Buildings & Temples |
| Additional Screenshots | |
| File Type | dwg |
| Materials | Other |
| Measurement Units | Metric |
| Footprint Area | |
| Building Features | Garden / Park, Elevator, Parking |
| Tags | architectural, autocad, block, cathedral, Chapel, church, consists, dimensions, DWG, église, file, igreja, kathedrale, kirche, la cathédrale, Level, local, mosque, names, plant, temple |








