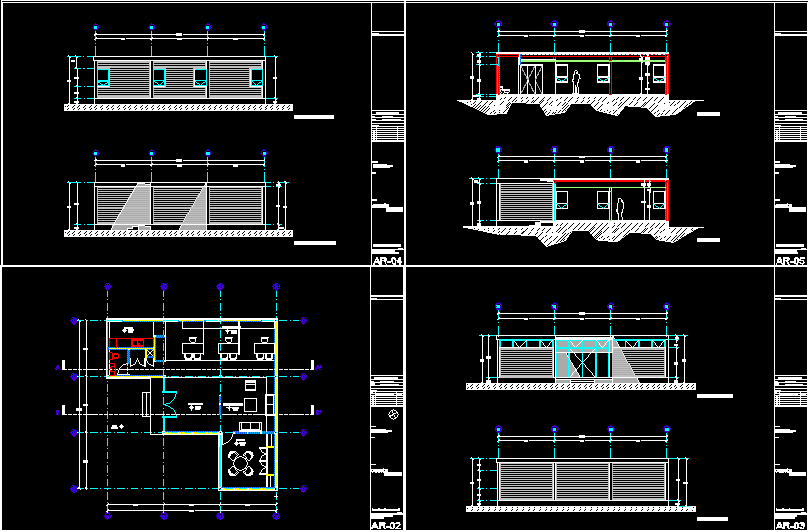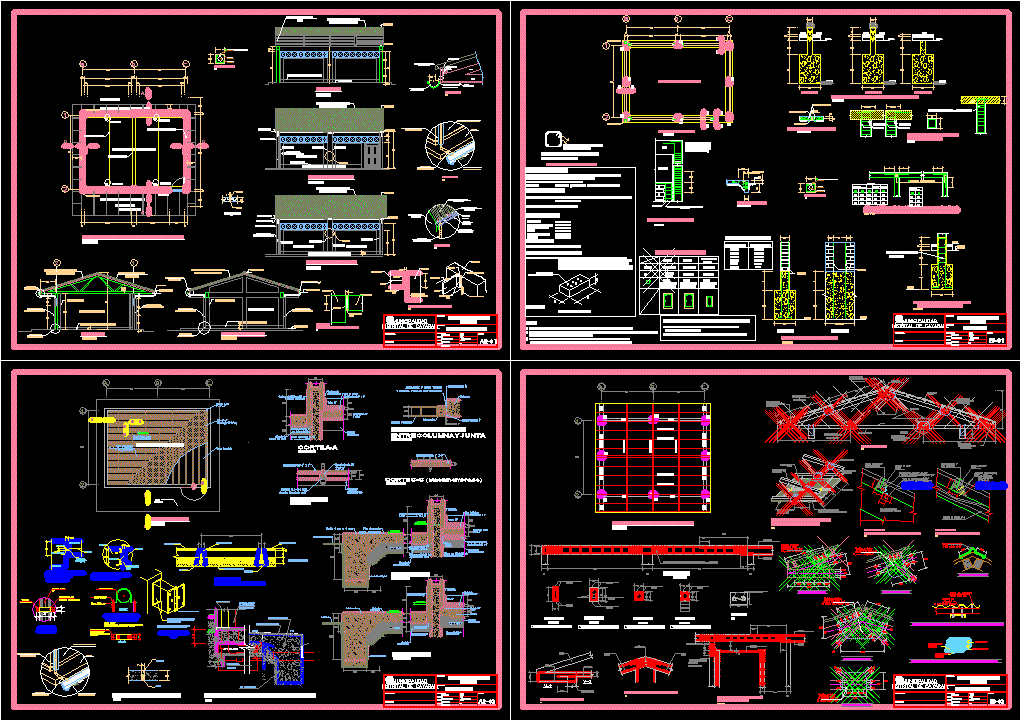Mosque 1 DWG Block for AutoCAD
ADVERTISEMENT
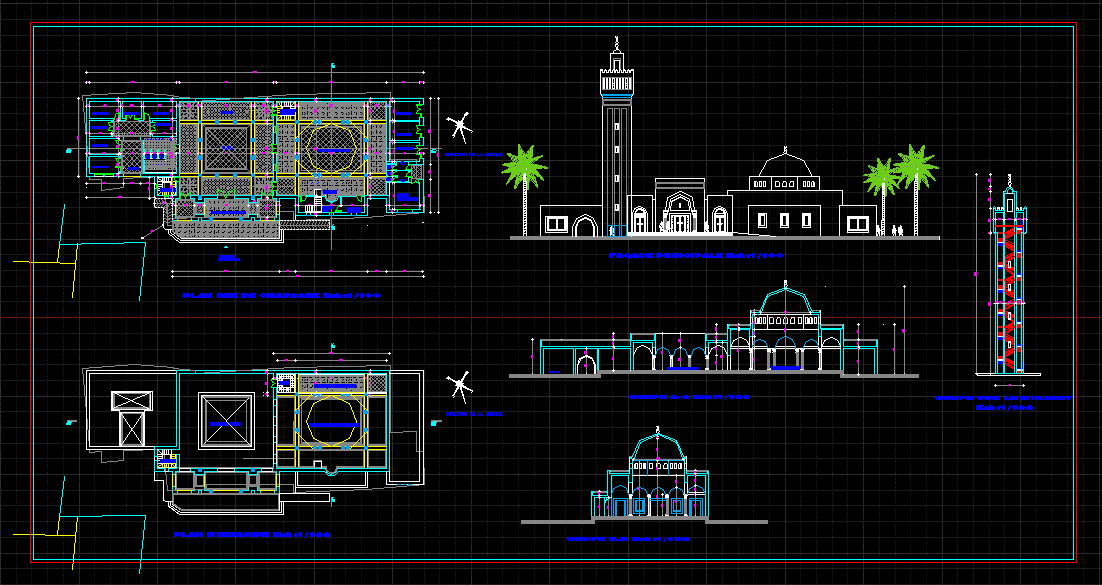
ADVERTISEMENT
Mosque
Drawing labels, details, and other text information extracted from the CAD file (Translated from French):
main entrance, room of the imam, minbar, imam annex, prayer hall, patio, koranic school, entrance porch, gallery, mihrab, direction of the Meccan, access to the mezzanine, ablutions room, central courtyard, minaret, empty on patio, empty on prayer room, souk, cup on minaret, view, estila
Raw text data extracted from CAD file:
| Language | French |
| Drawing Type | Block |
| Category | Religious Buildings & Temples |
| Additional Screenshots |
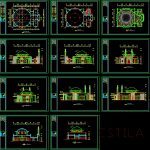 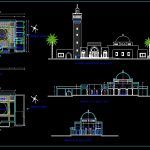 |
| File Type | dwg |
| Materials | Other |
| Measurement Units | Metric |
| Footprint Area | |
| Building Features | Deck / Patio |
| Tags | autocad, block, cathedral, Chapel, church, DWG, église, igreja, kathedrale, kirche, la cathédrale, mosque, temple |


