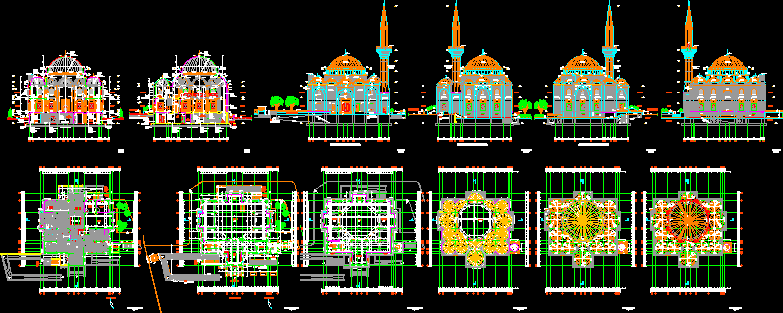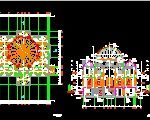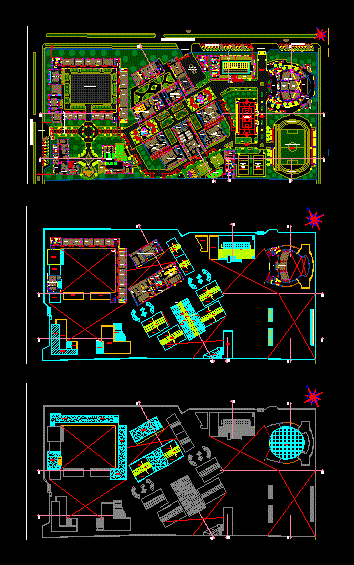Mosque DWG Block for AutoCAD

TYPICAL OTTOMAN DOMES MOSQUE.
Drawing labels, details, and other text information extracted from the CAD file (Translated from Turkish):
marble flooring, marble flooring in color, mosaic flooring in color, will be, note :, wc entrance, bay ladies, minden, lectern, lecture room, electrical panel, shoelace, moonlight, glass lining, stainless steel scarecrow, corridor, cornelian corridor, kible direction, trellis, grill, strainer, fire water store, classroom, filler, floor, steps, precast jamb, cornice , the number of digits can change in place, the border will be made according to the statue project, the slope, the entrance of the entrance, the stone coating, the dome of the roof, the local stone coating, the precast corn on the top, the dome on the top, the precast cornucopia on the bottom, prekast column carvings, precast cornices, basement floors, floors of floors, crevices, corridors, gas stoves, micr fillers, note: block rims can vary from place to place, note: block garden kits can vary according to the condition of the ground, prefabricated, precast chimney cap, boiler chimney size, size projected, precast coating, bay abdest reception, department, ladies wc, boiler room, salon wc-shower, wc-shower, waiting room, waiting room, water storage, waiting room, white marble stool, wc-shower, reserved room, self-contained room. mc wall, marble coating, waterproofing, bauxing, basic concrete, masonry, masonry, masonry, masonry, masonry, front view, right side view, left side view, rear view, front view, front view, front view, right side view, rear view
Raw text data extracted from CAD file:
| Language | Other |
| Drawing Type | Block |
| Category | Religious Buildings & Temples |
| Additional Screenshots |
 |
| File Type | dwg |
| Materials | Concrete, Glass, Masonry, Steel, Other |
| Measurement Units | Metric |
| Footprint Area | |
| Building Features | Garden / Park |
| Tags | autocad, block, cathedral, Chapel, church, domes, DWG, église, igreja, kathedrale, kirche, la cathédrale, mosque, temple, temples, typical |








