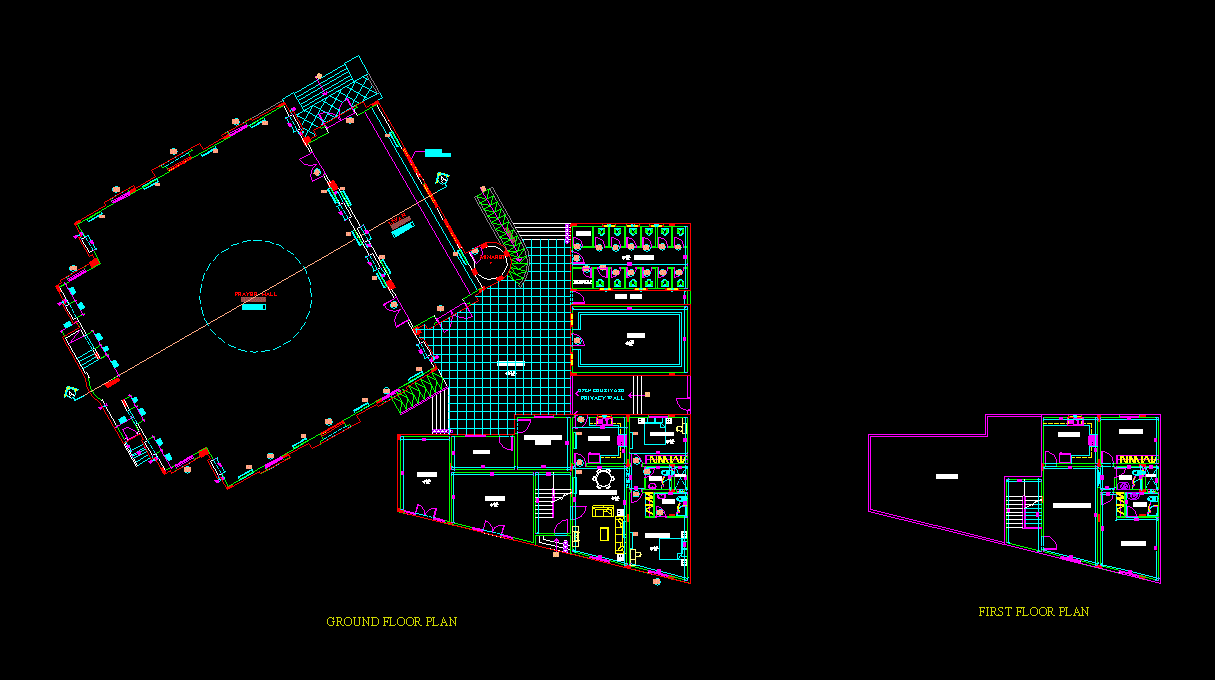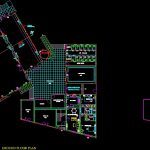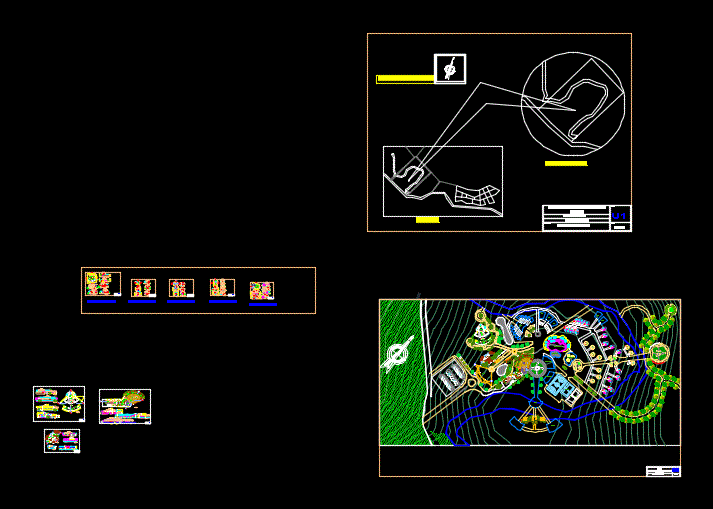Mosque DWG Block for AutoCAD
ADVERTISEMENT

ADVERTISEMENT
A mosque with ablution facilities and services; Assistant Imam and accommodation and other services
Drawing labels, details, and other text information extracted from the CAD file:
gfd, liwan, prayer hall, minaret, ramp up, mihrab, ablution, open courtyard, office, multipurpose, store, open area, ffl, bedroom, kitchen, bath, handicap, janitor, verandah, first floor plan, terrace, ground floor plan
Raw text data extracted from CAD file:
| Language | English |
| Drawing Type | Block |
| Category | Religious Buildings & Temples |
| Additional Screenshots |
 |
| File Type | dwg |
| Materials | Wood, Other |
| Measurement Units | Metric |
| Footprint Area | |
| Building Features | A/C |
| Tags | accommodation, autocad, block, cathedral, Chapel, church, DWG, église, facilities, igreja, islamic, kathedrale, kirche, la cathédrale, mosque, Services, temple |







